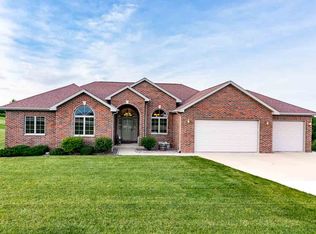You can enjoy the incredible panoramic view from the comfort of the 3 seasons enclosed porch and maintenance free deck! Many high quality upgrades went into this walkout ranch style home sitting on a one acre lot featuring 5 bedrooms, 3 and a half baths and 4 garages with 220 volt electric service in the garage. The great room has a gas fireplace, cherry hard wood floors, tray ceilings, and custom hand made columns and cabinets. The beautiful kitchen features maple cabinets, granite counters, stainless appliances, walk-in pantry, and the main floor laundry is right off the kitchen area. You will love the huge shower w/glass enclosure and walk in closet that comes with the master bedroom suite. You will also find that the finished basement boasts the same high quality finishes, custom trim, solid doors and tray ceilings as the main floor level. Also included are six flat screen TVs, home theater system and home theater seating, whole house sound system, and salt-less water filtration system. Near Sundown Mountain Ski Resort, The Meadows Golf Club, and short drive to Thunder Hills Country Club. Views of the countryside, and might even get to see some fireworks from your own back yard!!
This property is off market, which means it's not currently listed for sale or rent on Zillow. This may be different from what's available on other websites or public sources.

