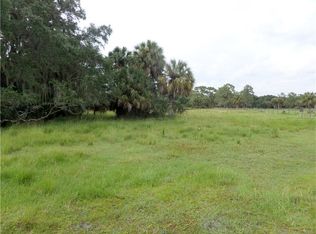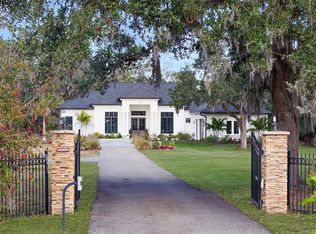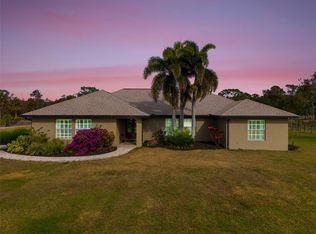Sold for $1,465,000
$1,465,000
15215 Waterline Rd, Bradenton, FL 34212
4beds
3,750sqft
Single Family Residence
Built in 1998
5 Acres Lot
$1,379,100 Zestimate®
$391/sqft
$3,953 Estimated rent
Home value
$1,379,100
$1.25M - $1.53M
$3,953/mo
Zestimate® history
Loading...
Owner options
Explore your selling options
What's special
Welcome to Waterline Farm. A spectacular ode to East Manatee County history nestled on A ZONED 5 ACRES of lush land. This exquisite property offers a serene escape JUST 1.5 MILES FROM SHOPPING & DINING . As you make your way down the long-paved driveway, past the pond, and through the archway of hundred-year-old Oaks, you're greeted by the charm and unmatched character of the countryside. Stepping inside, you're welcomed by a warm and inviting interior, a grand staircase, and PLANTATION SHUTTERED WINDOWS frame picturesque views of the surrounding floral landscape. The heart of the home is the spacious living area, complete with a cozy GAS FIREPLACE and DUCHATEAU WOOD FLOORING. The kitchen is a chef's dream, featuring high-end MIELE and SUBZERO APPLIANCES, 8.5" CENTIMETER LEATHERED GRANITE countertops, and ample CUSTOM CRAFTED CABINETRY for all of your culinary endeavors. Venture outside and discover the true enchantment of this property. A serene POND reflects the colors of the sky, inviting you to sit and contemplate the beauty of nature on the tree swing that sways near the shore. The expansive grounds are perfect for leisurely strolls, picnics, or family games on the front manicured lawn, while ATVs, dirt bikes, and other toys can truly experience the untouched nature of Florida living in the back portion of the property. Two breathtaking Grandfather Oaks offer an unimaginable sacred place to reflect or gather beneath their canopies and additionally offer privacy to the main home and SALT WATER POOL. The remaining grounds boast several outbuildings such as a 3-STALL BARN with tack room and additional storage, and an awe inspiring 4000 SQUARE FOOT WAREHOUSE that features soaring ceilings and beautiful exposed timber relocated from the locally renowned, Florida original, Walt’s Fish Market & Restaurant. The warehouse is equipped with 3 LOFTS, A CAR LIFT and plenty of space for up to 15 cars, Harley's, an artist's studio, or dream workshop, allowing you to further indulge in your hobbies and passions. Seller states current zoning allows for ADDITIONAL 1000 SQFT GUEST HOUSE to be built (plans permitting and county approval required). Whether you're seeking a peaceful retreat to recharge your spirit or a place to create lasting memories with loved ones, this remarkable property offers the perfect blend of charm, tranquility, and convenience. ABUTTING 6 ACRES currently for sale under separate listing and for an additional cost that when combined would essentially create an incredible 11 acre parcel.
Zillow last checked: 8 hours ago
Listing updated: July 22, 2024 at 12:37pm
Listing Provided by:
Holly Winkle 941-500-9731,
WINKLE AND COMPANY LLC 941-500-9731
Bought with:
Holly Winkle, 3059987
WINKLE AND COMPANY LLC
Source: Stellar MLS,MLS#: A4604739 Originating MLS: Sarasota - Manatee
Originating MLS: Sarasota - Manatee

Facts & features
Interior
Bedrooms & bathrooms
- Bedrooms: 4
- Bathrooms: 3
- Full bathrooms: 3
Primary bedroom
- Features: Walk-In Closet(s)
- Level: Second
- Dimensions: 21.75x15.4
Bedroom 2
- Features: Walk-In Closet(s)
- Level: First
- Dimensions: 14.3x12
Bedroom 3
- Features: Walk-In Closet(s)
- Level: Second
- Dimensions: 15x12.2
Bedroom 4
- Features: Built-in Closet
- Level: Second
- Dimensions: 12x16
Balcony porch lanai
- Level: First
- Dimensions: 21.4x22
Dinette
- Level: First
- Dimensions: 13x10
Dining room
- Level: First
- Dimensions: 13x21
Kitchen
- Level: First
- Dimensions: 16x12
Living room
- Level: First
- Dimensions: 23x16
Workshop
- Level: First
- Dimensions: 50x51
Heating
- Central, Propane, Zoned
Cooling
- Central Air, Zoned
Appliances
- Included: Oven, Convection Oven, Cooktop, Dishwasher, Disposal, Dryer, Electric Water Heater, Microwave, Refrigerator, Washer, Water Filtration System
- Laundry: Inside, Laundry Room
Features
- Ceiling Fan(s), Crown Molding, Eating Space In Kitchen, Kitchen/Family Room Combo, Solid Wood Cabinets, Stone Counters, Thermostat, Vaulted Ceiling(s), Walk-In Closet(s)
- Flooring: Carpet, Porcelain Tile, Hardwood
- Doors: Sliding Doors
- Windows: Blinds, Display Window(s), Double Pane Windows, Drapes, Shades, Shutters, Window Treatments, Wood Frames
- Has fireplace: Yes
- Fireplace features: Family Room, Gas, Living Room
Interior area
- Total structure area: 4,725
- Total interior livable area: 3,750 sqft
Property
Parking
- Total spaces: 13
- Parking features: Covered, Garage Door Opener, Garage Faces Side, Other, Oversized, Workshop in Garage
- Attached garage spaces: 10
- Carport spaces: 3
- Covered spaces: 13
Features
- Levels: Two
- Stories: 2
- Patio & porch: Covered, Deck, Front Porch, Patio, Porch, Rear Porch, Screened
- Exterior features: Irrigation System, Lighting, Private Mailbox, Storage
- Has private pool: Yes
- Pool features: Heated, Salt Water
- Has view: Yes
- View description: Pool, Trees/Woods, Water
- Water view: Water
Lot
- Size: 5 Acres
- Dimensions: 1275 x 171
- Features: Farm, In County, Landscaped, Level, Oversized Lot, Pasture, Private, Zoned for Horses
- Residential vegetation: Mature Landscaping, Oak Trees, Trees/Landscaped
Details
- Additional structures: Barn(s), Cabana, Other, Storage, Workshop
- Parcel number: 562710202
- Zoning: A
- Special conditions: None
Construction
Type & style
- Home type: SingleFamily
- Architectural style: Custom
- Property subtype: Single Family Residence
Materials
- Brick, HardiPlank Type
- Foundation: Slab
- Roof: Metal
Condition
- Completed
- New construction: No
- Year built: 1998
Details
- Builder model: Custom
- Builder name: Yoder
- Warranty included: Yes
Utilities & green energy
- Sewer: Septic Tank
- Water: Private, Well
- Utilities for property: BB/HS Internet Available, Cable Connected, Electricity Connected, Propane, Sprinkler Well
Community & neighborhood
Security
- Security features: Smoke Detector(s)
Location
- Region: Bradenton
- Subdivision: NOT IN SUBDIVISION
HOA & financial
HOA
- Has HOA: No
Other fees
- Pet fee: $0 monthly
Other financial information
- Total actual rent: 0
Other
Other facts
- Listing terms: Cash,Conventional,VA Loan
- Ownership: Fee Simple
- Road surface type: Paved, Concrete
Price history
| Date | Event | Price |
|---|---|---|
| 7/22/2024 | Sold | $1,465,000-3.9%$391/sqft |
Source: | ||
| 5/21/2024 | Pending sale | $1,525,000$407/sqft |
Source: | ||
| 5/10/2024 | Price change | $1,525,000-10%$407/sqft |
Source: | ||
| 4/2/2024 | Price change | $1,695,000-3.1%$452/sqft |
Source: | ||
| 11/15/2023 | Price change | $1,750,000-7.8%$467/sqft |
Source: | ||
Public tax history
| Year | Property taxes | Tax assessment |
|---|---|---|
| 2024 | $7,085 +1% | $514,826 +3% |
| 2023 | $7,012 +2.6% | $499,831 +3% |
| 2022 | $6,834 -0.4% | $485,273 +3% |
Find assessor info on the county website
Neighborhood: 34212
Nearby schools
GreatSchools rating
- 7/10Gene Witt Elementary SchoolGrades: PK-5Distance: 0.6 mi
- 8/10Carlos E. Haile Middle SchoolGrades: 6-8Distance: 3.6 mi
- 4/10Parrish Community High SchoolGrades: Distance: 7.2 mi
Schools provided by the listing agent
- Elementary: Gene Witt Elementary
- Middle: Carlos E. Haile Middle
- High: Parrish Community High
Source: Stellar MLS. This data may not be complete. We recommend contacting the local school district to confirm school assignments for this home.
Get a cash offer in 3 minutes
Find out how much your home could sell for in as little as 3 minutes with a no-obligation cash offer.
Estimated market value$1,379,100
Get a cash offer in 3 minutes
Find out how much your home could sell for in as little as 3 minutes with a no-obligation cash offer.
Estimated market value
$1,379,100


