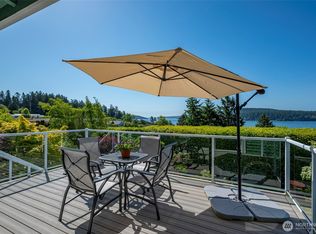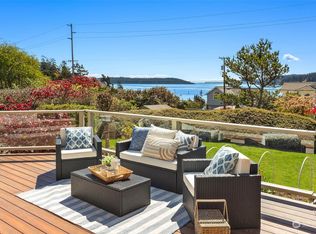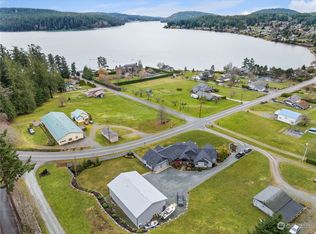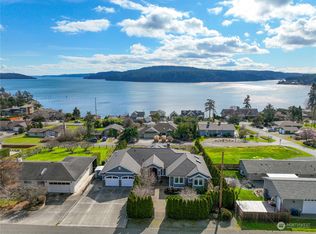Sold
Listed by:
Chris Farkas,
BHHS Bayside Realty,
Diana Burgon,
BHHS Bayside Realty
Bought with: COMPASS
$3,450,000
15215 Gibralter Road, Anacortes, WA 98221
4beds
5,355sqft
Single Family Residence
Built in 1994
1.2 Acres Lot
$3,581,300 Zestimate®
$644/sqft
$7,153 Estimated rent
Home value
$3,581,300
$3.15M - $4.05M
$7,153/mo
Zestimate® history
Loading...
Owner options
Explore your selling options
What's special
Discover the quintessential Pacific Northwest luxury beach retreat on the Bay. This expansive property features soaring beamed ceilings that start outside & carry to the inside. A magnificent massive fireplace in the main living area creates a warm & inviting atmosphere of rustic charm & elegance. The spacious lower level recreation room & stunning wine cellar offer more space for relaxing & entertaining. The outdoor amenities are endless with a tennis/pickleball court, putting green, fire pit and a voluminous deck with built-in outdoor kitchen. The 143 feet of beachfront is perfect for relaxing, heading out for a paddle, or building beach forts with the driftwood. Create cherished memories for decades to come in this one of a kind estate.
Zillow last checked: 8 hours ago
Listing updated: August 26, 2024 at 12:59pm
Listed by:
Chris Farkas,
BHHS Bayside Realty,
Diana Burgon,
BHHS Bayside Realty
Bought with:
Daniel Marinello, 115147
COMPASS
Source: NWMLS,MLS#: 2266574
Facts & features
Interior
Bedrooms & bathrooms
- Bedrooms: 4
- Bathrooms: 5
- Full bathrooms: 4
- 1/2 bathrooms: 1
- Main level bathrooms: 2
- Main level bedrooms: 1
Primary bedroom
- Level: Second
Bedroom
- Level: Lower
Bedroom
- Level: Lower
Bedroom
- Level: Main
Bathroom full
- Level: Second
Bathroom full
- Level: Lower
Bathroom full
- Level: Lower
Bathroom full
- Level: Main
Other
- Level: Main
Bonus room
- Level: Lower
Den office
- Level: Second
Dining room
- Level: Main
Entry hall
- Level: Main
Great room
- Level: Main
Kitchen with eating space
- Level: Main
Utility room
- Level: Main
Heating
- Fireplace(s), Forced Air
Cooling
- None
Appliances
- Included: Dishwasher(s), Dryer(s), Disposal, Microwave(s), Refrigerator(s), Stove(s)/Range(s), Washer(s), Garbage Disposal
Features
- Bath Off Primary, Loft, Walk-In Pantry
- Flooring: Hardwood, Carpet
- Doors: French Doors
- Windows: Double Pane/Storm Window
- Basement: None
- Number of fireplaces: 3
- Fireplace features: Wood Burning, Lower Level: 1, Main Level: 1, Upper Level: 1, Fireplace
Interior area
- Total structure area: 5,355
- Total interior livable area: 5,355 sqft
Property
Parking
- Total spaces: 2
- Parking features: Attached Carport, Attached Garage, Off Street
- Attached garage spaces: 2
- Has carport: Yes
Features
- Levels: Two
- Stories: 2
- Entry location: Main
- Patio & porch: Bath Off Primary, Double Pane/Storm Window, Fireplace, Fireplace (Primary Bedroom), French Doors, Hardwood, Jetted Tub, Loft, Vaulted Ceiling(s), Walk-In Closet(s), Walk-In Pantry, Wall to Wall Carpet, Wet Bar, Wine Cellar
- Spa features: Bath
- Has view: Yes
- View description: Bay, Mountain(s)
- Has water view: Yes
- Water view: Bay
- Waterfront features: Bank-Low
- Frontage length: Waterfront Ft: 143
Lot
- Size: 1.20 Acres
- Features: Arena-Indoor, Athletic Court, Deck, Fenced-Partially, Gas Available, Gated Entry, High Speed Internet, Outbuildings, Patio
- Topography: Equestrian,Level,Partial Slope
- Residential vegetation: Garden Space, Pasture, Wooded
Details
- Parcel number: P73275
- Special conditions: Standard
Construction
Type & style
- Home type: SingleFamily
- Property subtype: Single Family Residence
Materials
- Wood Siding
- Foundation: Poured Concrete
- Roof: Composition
Condition
- Year built: 1994
Utilities & green energy
- Electric: Company: PSE
- Sewer: Septic Tank
- Water: Public, Company: Skagit PUD
Community & neighborhood
Location
- Region: Anacortes
- Subdivision: Fidalgo Bay
Other
Other facts
- Listing terms: Cash Out,Conventional
- Cumulative days on market: 273 days
Price history
| Date | Event | Price |
|---|---|---|
| 8/23/2024 | Sold | $3,450,000$644/sqft |
Source: | ||
| 7/21/2024 | Pending sale | $3,450,000$644/sqft |
Source: | ||
| 7/18/2024 | Listed for sale | $3,450,000$644/sqft |
Source: | ||
Public tax history
| Year | Property taxes | Tax assessment |
|---|---|---|
| 2024 | $23,168 +1.8% | $2,903,200 +1.4% |
| 2023 | $22,765 +10.3% | $2,864,300 +14.5% |
| 2022 | $20,646 | $2,500,800 +15.2% |
Find assessor info on the county website
Neighborhood: 98221
Nearby schools
GreatSchools rating
- 7/10Fidalgo Elementary SchoolGrades: K-5Distance: 1.8 mi
- 6/10Anacortes Middle SchoolGrades: 6-8Distance: 5.5 mi
- 9/10Anacortes High SchoolGrades: 9-12Distance: 5.8 mi
Schools provided by the listing agent
- Elementary: Fidalgo Elem
- Middle: Anacortes Mid
- High: Anacortes High
Source: NWMLS. This data may not be complete. We recommend contacting the local school district to confirm school assignments for this home.



