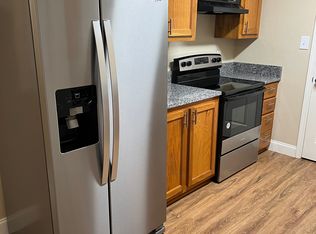Closed
Price Unknown
15214 W Hoffman Rd, Hammond, LA 70403
3beds
2,508sqft
Single Family Residence
Built in 2006
4.44 Acres Lot
$578,900 Zestimate®
$--/sqft
$2,214 Estimated rent
Home value
$578,900
$480,000 - $700,000
$2,214/mo
Zestimate® history
Loading...
Owner options
Explore your selling options
What's special
Welcome to your dream home! This stunning property offers the perfect blend of luxury, functionality, and tranquility. Situated on a sprawling 4.44-acre lot, this 3-bedroom, 2.5-bathroom home with an office and formal dining is a true gem. As you step inside, you'll be greeted by high coffered ceilings, crown molding, and an open concept living space. The generously sized kitchen is a chef's dream, equipped with stainless steel appliances, farm sink, ice maker and refrigerator. Also, with a whole house generator, you can rest easy knowing that you'll never be without power. Solar panels are included as well! Roof replaced in 2023. The 2 car garage provides ample space for your vehicles and storage needs, while the 3200 square foot shop with electricity offers endless possibilities for hobbies or projects. The outdoor living space is an entertainer's paradise, featuring a large back patio complete with an inground swimming pool, 2 large ponds and access to Ponchatoula Creek. Imagine hosting barbecues and gatherings while enjoying the serene views of your expansive property. Don't miss out on the opportunity to own this exceptional property. See attached Amenities sheet for extra features! Schedule a showing today!
Zillow last checked: 8 hours ago
Listing updated: January 28, 2025 at 10:32am
Listed by:
Rachel Pisciotta 985-215-1037,
Simply Real Estate LLC
Bought with:
Pamela Ward
Century 21 J. Carter & Company
Source: GSREIN,MLS#: 2442712
Facts & features
Interior
Bedrooms & bathrooms
- Bedrooms: 3
- Bathrooms: 3
- Full bathrooms: 2
- 1/2 bathrooms: 1
Primary bedroom
- Description: Flooring: Vinyl
- Level: Lower
- Dimensions: 14.11 X 14.00
Bedroom
- Description: Flooring: Vinyl
- Level: Lower
- Dimensions: 11.50 X 11.30
Bedroom
- Description: Flooring: Vinyl
- Level: Lower
- Dimensions: 15.30 X 11.50
Dining room
- Description: Flooring: Vinyl
- Level: Lower
- Dimensions: 12.60 X 12.00
Kitchen
- Description: Flooring: Vinyl
- Level: Lower
- Dimensions: 25.10 X 12.90
Living room
- Description: Flooring: Vinyl
- Level: Lower
- Dimensions: 19.60 X 17.00
Office
- Description: Flooring: Vinyl
- Level: Lower
- Dimensions: 12.50 X 12.10
Heating
- Central
Cooling
- Central Air, 1 Unit
Appliances
- Included: Cooktop, Double Oven, Dishwasher, Ice Maker, Microwave, Refrigerator
Features
- Central Vacuum, Granite Counters, Jetted Tub, Pantry, Stainless Steel Appliances, Wired for Sound
- Has fireplace: Yes
- Fireplace features: Gas
Interior area
- Total structure area: 3,706
- Total interior livable area: 2,508 sqft
Property
Parking
- Parking features: Attached, Garage, Two Spaces
- Has garage: Yes
Features
- Levels: One
- Stories: 1
- Patio & porch: Concrete, Covered, Porch
- Exterior features: Porch
- Pool features: In Ground
- Waterfront features: Waterfront
Lot
- Size: 4.44 Acres
- Dimensions: 265 x 985 x 327 x 926
- Features: 1 to 5 Acres, Outside City Limits, Oversized Lot, Pond on Lot
Details
- Additional structures: Workshop
- Parcel number: 6090095
- Special conditions: None
Construction
Type & style
- Home type: SingleFamily
- Architectural style: Traditional
- Property subtype: Single Family Residence
Materials
- Brick, Stucco
- Foundation: Raised
- Roof: Shingle
Condition
- Excellent
- Year built: 2006
Utilities & green energy
- Electric: Generator
- Sewer: Septic Tank
- Water: Public
Community & neighborhood
Security
- Security features: Security System
Location
- Region: Hammond
- Subdivision: Not A Subdivision
Price history
| Date | Event | Price |
|---|---|---|
| 1/28/2025 | Sold | -- |
Source: | ||
| 12/30/2024 | Pending sale | $599,000$239/sqft |
Source: | ||
| 10/29/2024 | Contingent | $599,000$239/sqft |
Source: | ||
| 7/31/2024 | Price change | $599,000-4.2%$239/sqft |
Source: | ||
| 6/29/2024 | Price change | $625,000-3.8%$249/sqft |
Source: | ||
Public tax history
| Year | Property taxes | Tax assessment |
|---|---|---|
| 2024 | $2,258 -0.5% | $28,760 +0.6% |
| 2023 | $2,269 +1.4% | $28,588 |
| 2022 | $2,238 +0.1% | $28,588 |
Find assessor info on the county website
Neighborhood: 70403
Nearby schools
GreatSchools rating
- NAPerrin Early Learning CenterGrades: PK-KDistance: 2.3 mi
- 4/10Ponchatoula Junior High SchoolGrades: 7-8Distance: 2.5 mi
- 5/10Ponchatoula High SchoolGrades: 9-12Distance: 4.5 mi
Schools provided by the listing agent
- Elementary: Please
Source: GSREIN. This data may not be complete. We recommend contacting the local school district to confirm school assignments for this home.
Sell with ease on Zillow
Get a Zillow Showcase℠ listing at no additional cost and you could sell for —faster.
$578,900
2% more+$11,578
With Zillow Showcase(estimated)$590,478
