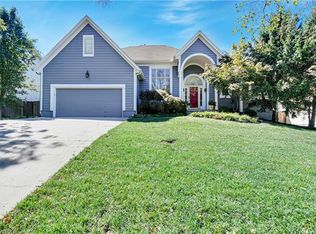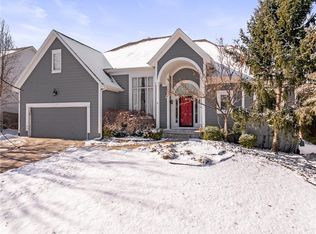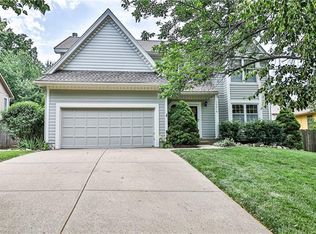Meticulously maintained 1.5 story home in highly sought after neighborhood. Large rooms, high ceilings and loaded with natural light...this home has it ALL! Each family member has a space of their own. Whether it is the second floor loft for studying, the lower level Rec Room for fun & games or the large deck off of the main level for entertaining al fresco, there is the perfect space for all. Conveniently located just blocks from the school and minutes from the highway.
This property is off market, which means it's not currently listed for sale or rent on Zillow. This may be different from what's available on other websites or public sources.


