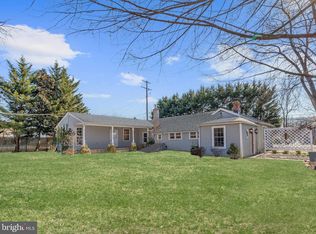FOR RENT. Photos coming soon! Available for move-in lease start date 2/20/21. Enjoy all the charm + character of 1800 colonial post + beam style on 1 acre that has been fully + conveniently upgraded to todays modern desires. A covered front porch, perfect to enjoy a nice summer day, leads way to a double door entry. Enter into spacious, open concept main level with impressive original hardwoods, 10 foot ceilings, exposed beams + custom crown molding throughout. Step into the fully appointed country kitchen featuring white shaker cabinetry, granite countertops, a matching moveable center island + newer stainless appliances. Ascend to the upper level boasting 3 bedrooms, 2 renovated full baths + laundry room with new washer + dryer. The primary suite features a walk-in-closet, dual vanities, tile flooring + newly updated walk-in-glass door shower. Save on your energy consumption with the ability to control your level of comfort with HVAC mini-split ductless wall mounted units. Oversized insulated double pane Anderson windows allow maximum natural light to enter your living space. Rest assured knowing most of the main systems are newer, including roof replaced in 2020 with a 30 year Architectural shingle + water heater in 2019. This home is conveniently located near commuter routes, award winning schools + new Western Regional Park right around the corner.
This property is off market, which means it's not currently listed for sale or rent on Zillow. This may be different from what's available on other websites or public sources.
