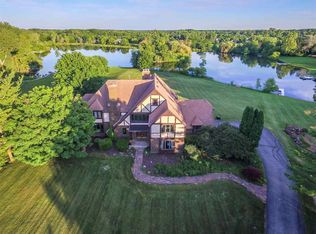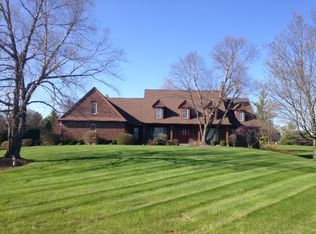Just to peak your interest in this show-stopping home, let's list just a few of the amazing features: soaring ceilings, windows to the floor, hard surface flooring (wood and tile) throughout the entire main level, incredible views, open staircases, sleek basement, secret passage to a large room, big lake lot... all within Fort Wayne's much desired Southwest Allen County School district. Devil's Hollow, just off County Line Road, has beautiful large lot homes and this one sits back from the road on this great street. The driveway leading to the 3 car garage has an additional parking/turning area. The lake behind is a great feature, offering non-motorized sport options, fishing and when conditions are perfect, ice skating. The lake views can be appreciated from all the large picture windows, the screened porch, the huge multi-level deck and the patio. The deep and wide front porch opens to the large foyer that is open in all directions and the large windows that touch the floor are fantastic. The study then opens to the great room with a 2 story stone fireplace & windows, cathedral ceilings, open balcony above and a long set of built-in bookshelves. The kitchen is yet another large, open area with a Miele coffee bar built in to the custom cabinetry between the kitchen and the dining room. The Thermadore, 6 burner gas cooktop is just one of the many high-end appliances in this kitchen of stainless and granite. The dining room has large corner windows that make a great look. The laundry room offers cabinetry, utility sink, built in ironing board and a great deal of work/storage space. The floating staircase is trimmed in iron and leads to the upper level master suite with a dual vanity, tub, shower, huge walk in closet and walk-in attic storage beyond that. Bedroom #2 has a private balcony overlooking the great room and views of the lake. Bedroom 3 has a great niche for a dresser, desk or reading area. The finished walk-out lower level has a stunning semi-circle bar below custom ceiling detail, the home's second fireplace, a billiard area, a theater room with a projection TV and built in cabinetry (not to miss is the cabinet on the right that is a secret door to the unfinished area that is currently the fitness area (with direct access to the lower, lake side patio).
This property is off market, which means it's not currently listed for sale or rent on Zillow. This may be different from what's available on other websites or public sources.

