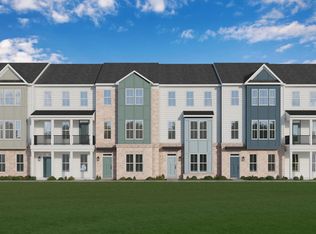Welcome to Cosby Village. This beautifully maintained three-level townhome offers four bedrooms, three and a half bathrooms, and a two-car rear-entry garage. The first floor features a versatile room that may be used as a bedroom, office, or flex space, along with a full bathroom for added convenience. The second level boasts an open-concept layout with a gourmet kitchen that includes granite countertops, a tile backsplash, stainless steel appliances, and a spacious pantry. The dining area provides access to a front-facing balcony, while the family room opens to the rear deck, allowing for a comfortable indoor-outdoor living experience. The third level includes a spacious primary suite with two walk-in closets and an en-suite bathroom with double vanities and a walk-in shower. Two additional bedrooms, a full hall bathroom, and a laundry room complete the upper level. Residents of Cosby Village enjoy access to community amenities such as a clubhouse, swimming pool, walking trails, dog park, community garden, tree-lined sidewalks, and charming streetlights, all within a vibrant and walkable neighborhood.
Requirements: A minimum credit score of 600 and no criminal or eviction history. However, we reserve the right to review and consider applications on a case-by-case basis.
House for rent
$2,800/mo
15213 Dunton Ave, Chesterfield, VA 23832
4beds
2,100sqft
Price may not include required fees and charges.
Single family residence
Available Fri Aug 1 2025
No pets
Central air
In unit laundry
Attached garage parking
Forced air
What's special
Swimming poolCommunity gardenCharming streetlightsFront-facing balconyGranite countertopsTwo-car rear-entry garageTree-lined sidewalks
- 2 days
- on Zillow |
- -- |
- -- |
Travel times
Start saving for your dream home
Consider a first time home buyer savings account designed to grow your down payment with up to a 6% match & 4.15% APY.
Facts & features
Interior
Bedrooms & bathrooms
- Bedrooms: 4
- Bathrooms: 4
- Full bathrooms: 3
- 1/2 bathrooms: 1
Heating
- Forced Air
Cooling
- Central Air
Appliances
- Included: Dishwasher, Dryer, Microwave, Oven, Refrigerator, Washer
- Laundry: In Unit
Features
- Flooring: Carpet, Hardwood
Interior area
- Total interior livable area: 2,100 sqft
Property
Parking
- Parking features: Attached
- Has attached garage: Yes
- Details: Contact manager
Features
- Exterior features: Heating system: Forced Air
Details
- Parcel number: 713671787600000
Construction
Type & style
- Home type: SingleFamily
- Property subtype: Single Family Residence
Community & HOA
Location
- Region: Chesterfield
Financial & listing details
- Lease term: 1 Year
Price history
| Date | Event | Price |
|---|---|---|
| 6/13/2025 | Listed for rent | $2,800$1/sqft |
Source: Zillow Rentals | ||
| 6/13/2025 | Listing removed | $2,800$1/sqft |
Source: Zillow Rentals | ||
| 5/14/2025 | Listed for rent | $2,800$1/sqft |
Source: Zillow Rentals | ||
| 11/10/2021 | Sold | $325,448$155/sqft |
Source: Public Record | ||
![[object Object]](https://photos.zillowstatic.com/fp/cb807d16ee57cf11cbe46b2aa2875d7e-p_i.jpg)
