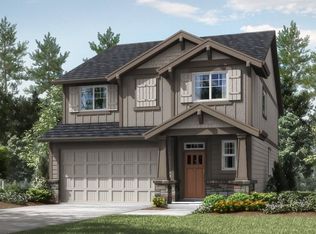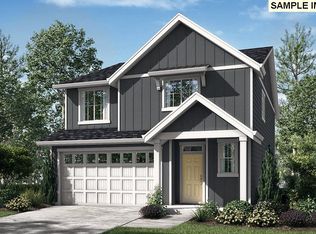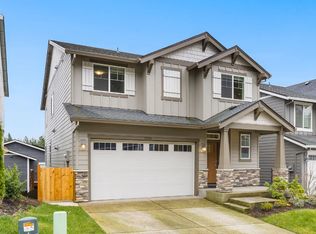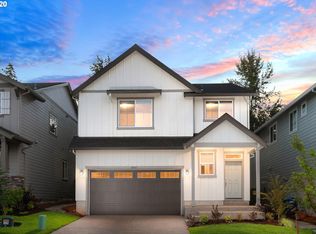Sold
$625,000
15212 SE Baden Powell Rd, Happy Valley, OR 97086
3beds
2,061sqft
Residential, Single Family Residence
Built in 2021
3,484.8 Square Feet Lot
$616,100 Zestimate®
$303/sqft
$2,949 Estimated rent
Home value
$616,100
$579,000 - $659,000
$2,949/mo
Zestimate® history
Loading...
Owner options
Explore your selling options
What's special
Welcome to your turn-key Happy Valley Craftsman! This 2021 Lennar build features a spacious open floor plan with 3 bedrooms, 2.5 baths, and a covered deck, perfect for hosting gatherings or enjoying family time. The heart of this home is its generously sized kitchen with a granite island, offering ample space for cooking and entertaining. In the living area, a cozy gas fireplace sets the ambiance, while multiple windows provide forest views and natural light. Upstairs, the primary suite includes a soaking tub, shower, double sinks, and a walk-in closet. Additionally, a bonus space upstairs offers a great area for working from home, gaming, or pursuing hobbies.Step outside onto the covered deck and unwind in the peaceful surroundings. Just across the street from Scouter's Mountain Park, you'll have easy access to hiking trails and picnic spots. Conveniently located a short drive from Sunnyside, you'll find everything you need to make the most of Happy Valley living, from grocery shopping at New Seasons to enjoying a variety of cuisines at the Happy Valley Station food carts and more.
Zillow last checked: 8 hours ago
Listing updated: June 21, 2024 at 07:38am
Listed by:
Ash Amstutz 971-712-6771,
Urban Nest Realty
Bought with:
Ali Sakhi, 201225280
Redfin
Source: RMLS (OR),MLS#: 24252469
Facts & features
Interior
Bedrooms & bathrooms
- Bedrooms: 3
- Bathrooms: 3
- Full bathrooms: 2
- Partial bathrooms: 1
- Main level bathrooms: 1
Primary bedroom
- Features: Double Sinks, Soaking Tub, Suite, Walkin Closet, Walkin Shower, Wallto Wall Carpet
- Level: Upper
- Area: 208
- Dimensions: 13 x 16
Bedroom 2
- Features: Closet, Wallto Wall Carpet
- Level: Upper
- Area: 108
- Dimensions: 12 x 9
Bedroom 3
- Features: Closet, Wallto Wall Carpet
- Level: Upper
- Area: 126
- Dimensions: 14 x 9
Dining room
- Level: Main
- Area: 130
- Dimensions: 13 x 10
Kitchen
- Features: Dishwasher, Island, Microwave, Builtin Oven, Granite
- Level: Main
- Area: 130
- Width: 10
Living room
- Features: Fireplace
- Level: Main
- Area: 240
- Dimensions: 16 x 15
Heating
- Forced Air 95 Plus, Fireplace(s)
Cooling
- Central Air
Appliances
- Included: Built-In Range, Dishwasher, Disposal, Gas Appliances, Microwave, Stainless Steel Appliance(s), Built In Oven, Tankless Water Heater
Features
- Granite, High Ceilings, Soaking Tub, Closet, Kitchen Island, Double Vanity, Suite, Walk-In Closet(s), Walkin Shower
- Flooring: Laminate, Wall to Wall Carpet
- Windows: Vinyl Frames
- Basement: Crawl Space
- Number of fireplaces: 1
- Fireplace features: Gas
Interior area
- Total structure area: 2,061
- Total interior livable area: 2,061 sqft
Property
Parking
- Total spaces: 2
- Parking features: Driveway, Garage Door Opener, Attached
- Attached garage spaces: 2
- Has uncovered spaces: Yes
Features
- Levels: Two
- Stories: 2
- Patio & porch: Covered Deck, Covered Patio, Deck
- Exterior features: Yard
- Fencing: Fenced
- Has view: Yes
- View description: Mountain(s), Park/Greenbelt, Trees/Woods
Lot
- Size: 3,484 sqft
- Features: Sloped, Sprinkler, SqFt 3000 to 4999
Details
- Parcel number: 05034138
Construction
Type & style
- Home type: SingleFamily
- Architectural style: Craftsman
- Property subtype: Residential, Single Family Residence
Materials
- Cement Siding, Cultured Stone
- Foundation: Concrete Perimeter
- Roof: Composition
Condition
- Updated/Remodeled
- New construction: No
- Year built: 2021
Utilities & green energy
- Gas: Gas
- Sewer: Public Sewer
- Water: Public
Green energy
- Indoor air quality: Lo VOC Material
Community & neighborhood
Security
- Security features: None
Location
- Region: Happy Valley
HOA & financial
HOA
- Has HOA: Yes
- HOA fee: $65 monthly
- Amenities included: Basketball Court, Commons, Maintenance Grounds, Management, Party Room
Other
Other facts
- Listing terms: Cash,Conventional,FHA,VA Loan
- Road surface type: Paved
Price history
| Date | Event | Price |
|---|---|---|
| 6/21/2024 | Sold | $625,000-2.2%$303/sqft |
Source: | ||
| 5/14/2024 | Pending sale | $639,000$310/sqft |
Source: | ||
| 5/9/2024 | Listed for sale | $639,000+15.5%$310/sqft |
Source: | ||
| 3/23/2021 | Sold | $553,050$268/sqft |
Source: | ||
| 1/26/2021 | Pending sale | $553,050$268/sqft |
Source: Lennar #20224683 Report a problem | ||
Public tax history
| Year | Property taxes | Tax assessment |
|---|---|---|
| 2024 | $7,330 +2.8% | $364,508 +3% |
| 2023 | $7,128 +5.4% | $353,892 +3% |
| 2022 | $6,761 +155% | $343,585 +167.6% |
Find assessor info on the county website
Neighborhood: 97086
Nearby schools
GreatSchools rating
- 10/10Scouters Mountain Elementary SchoolGrades: K-5Distance: 1 mi
- 4/10Happy Valley Middle SchoolGrades: 6-8Distance: 0.6 mi
- 6/10Adrienne C. Nelson High SchoolGrades: 9-12Distance: 1.9 mi
Schools provided by the listing agent
- Elementary: Scouters Mtn
- Middle: Happy Valley
- High: Clackamas
Source: RMLS (OR). This data may not be complete. We recommend contacting the local school district to confirm school assignments for this home.
Get a cash offer in 3 minutes
Find out how much your home could sell for in as little as 3 minutes with a no-obligation cash offer.
Estimated market value
$616,100
Get a cash offer in 3 minutes
Find out how much your home could sell for in as little as 3 minutes with a no-obligation cash offer.
Estimated market value
$616,100



