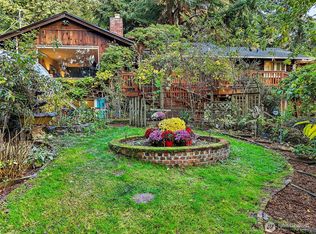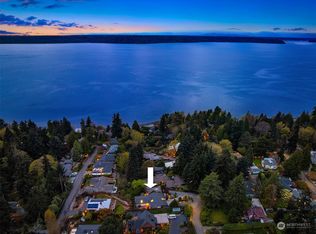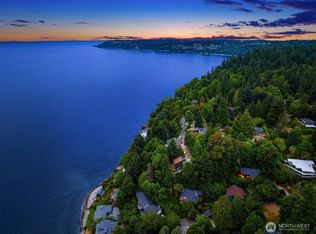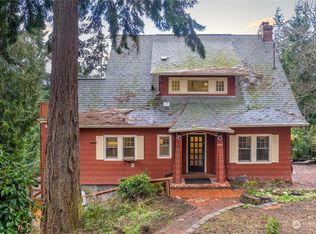Sold
Listed by:
Julie Granahan,
Redfin
Bought with: Windermere RE Greenwood
$1,092,000
15212 27th Avenue SW, Burien, WA 98166
4beds
2,580sqft
Single Family Residence
Built in 1962
0.37 Acres Lot
$1,084,000 Zestimate®
$423/sqft
$4,155 Estimated rent
Home value
$1,084,000
$997,000 - $1.17M
$4,155/mo
Zestimate® history
Loading...
Owner options
Explore your selling options
What's special
Nestled in the coveted Seahurst neighborhood, this stunning midcentury offers unobstructed views of the Sound, Vashon Island, and Olympic Mountains. Set on a private oversized lot, it feels worlds away, yet convenient to Old Burien’s shops, restaurants, neighborhood coffee shop, and Three Tree Store. Main floor has showstopping vaulted wood ceilings, wood floors, and wood walls that perfectly complement the spectacular views. Wraparound view deck is perfect for enjoying the serene surroundings. Turn the detached garage into a shop of your dreams, 2 carports provide ample parking, while the garden space adds charm. Freshly painted interior and easy access to downtown Seattle and the airport. Listen to the birds and breathe in the salty air!
Zillow last checked: 8 hours ago
Listing updated: July 26, 2025 at 04:02am
Listed by:
Julie Granahan,
Redfin
Bought with:
Junior Torres, 100407
Windermere RE Greenwood
Source: NWMLS,MLS#: 2364392
Facts & features
Interior
Bedrooms & bathrooms
- Bedrooms: 4
- Bathrooms: 2
- Full bathrooms: 1
- 3/4 bathrooms: 1
- Main level bathrooms: 1
- Main level bedrooms: 2
Bedroom
- Level: Main
Bedroom
- Level: Main
Bedroom
- Level: Lower
Bedroom
- Level: Lower
Bathroom full
- Level: Main
Bathroom three quarter
- Level: Lower
Dining room
- Level: Main
Entry hall
- Level: Main
Family room
- Level: Lower
Kitchen with eating space
- Level: Main
Living room
- Level: Main
Rec room
- Level: Lower
Utility room
- Level: Lower
Heating
- Fireplace, Forced Air, Electric, Natural Gas
Cooling
- None
Appliances
- Included: Dishwasher(s), Disposal, Dryer(s), Refrigerator(s), Stove(s)/Range(s), Washer(s), Garbage Disposal
Features
- Dining Room
- Flooring: Ceramic Tile, Engineered Hardwood, Hardwood, Carpet
- Windows: Double Pane/Storm Window, Skylight(s)
- Basement: Daylight,Finished
- Number of fireplaces: 2
- Fireplace features: Gas, Wood Burning, Lower Level: 1, Main Level: 1, Fireplace
Interior area
- Total structure area: 2,580
- Total interior livable area: 2,580 sqft
Property
Parking
- Total spaces: 2
- Parking features: Attached Carport, Detached Carport, Driveway, Detached Garage
- Garage spaces: 2
- Has carport: Yes
Features
- Levels: One
- Stories: 1
- Entry location: Main
- Patio & porch: Double Pane/Storm Window, Dining Room, Fireplace, Security System, Skylight(s), Vaulted Ceiling(s)
- Has view: Yes
- View description: Mountain(s), Sound, Territorial
- Has water view: Yes
- Water view: Sound
Lot
- Size: 0.37 Acres
- Features: Dead End Street, Paved, Secluded, Deck, Gas Available, High Speed Internet, Outbuildings, Patio, Shop
- Topography: Level,Partial Slope
- Residential vegetation: Garden Space
Details
- Parcel number: 6102400120
- Special conditions: Standard
Construction
Type & style
- Home type: SingleFamily
- Architectural style: Modern
- Property subtype: Single Family Residence
Materials
- Metal/Vinyl
- Foundation: Block
- Roof: Composition
Condition
- Year built: 1962
Utilities & green energy
- Electric: Company: Seattle City Light
- Sewer: Sewer Connected, Company: Southwest Suburban
- Water: Public, Company: King county Water
- Utilities for property: Century Link
Community & neighborhood
Security
- Security features: Security System
Location
- Region: Burien
- Subdivision: Seahurst
Other
Other facts
- Listing terms: Cash Out,Conventional
- Cumulative days on market: 34 days
Price history
| Date | Event | Price |
|---|---|---|
| 6/25/2025 | Sold | $1,092,000-8.6%$423/sqft |
Source: | ||
| 5/28/2025 | Pending sale | $1,195,000$463/sqft |
Source: | ||
| 4/24/2025 | Listed for sale | $1,195,000+88.2%$463/sqft |
Source: | ||
| 2/24/2016 | Sold | $635,000-3.8%$246/sqft |
Source: | ||
| 2/2/2016 | Pending sale | $660,000$256/sqft |
Source: John L Scott Real Estate #841651 | ||
Public tax history
| Year | Property taxes | Tax assessment |
|---|---|---|
| 2024 | $12,583 +3.1% | $1,141,000 +7.4% |
| 2023 | $12,211 +13.9% | $1,062,000 +7.3% |
| 2022 | $10,717 +1.9% | $990,000 +15.5% |
Find assessor info on the county website
Neighborhood: Seahurst
Nearby schools
GreatSchools rating
- 3/10Seahurst Elementary SchoolGrades: PK-5Distance: 0.7 mi
- 2/10Glacier Middle SchoolGrades: 6-8Distance: 3.2 mi
- 2/10Highline High SchoolGrades: 9-12Distance: 1.7 mi

Get pre-qualified for a loan
At Zillow Home Loans, we can pre-qualify you in as little as 5 minutes with no impact to your credit score.An equal housing lender. NMLS #10287.
Sell for more on Zillow
Get a free Zillow Showcase℠ listing and you could sell for .
$1,084,000
2% more+ $21,680
With Zillow Showcase(estimated)
$1,105,680


