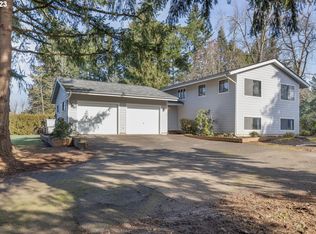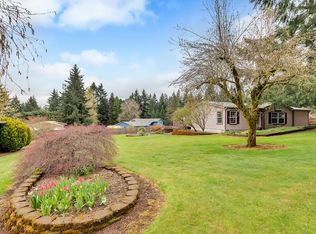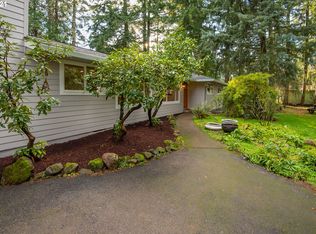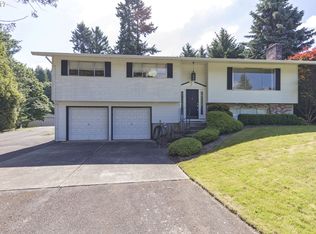Sold
$630,000
15211 S Burkstrom Rd, Oregon City, OR 97045
4beds
2,334sqft
Residential, Single Family Residence
Built in 1968
0.68 Acres Lot
$642,100 Zestimate®
$270/sqft
$3,239 Estimated rent
Home value
$642,100
$610,000 - $674,000
$3,239/mo
Zestimate® history
Loading...
Owner options
Explore your selling options
What's special
OPEN SAT 4/1 (12pm-2pm) Light/bright country home on huge 0.68 acre lot! Located close-in OC. Many updates include flooring, paint, lighting, HVAC/heatpump + more. Outside features fenced yard, 2 patios, loads of parking + plenty room for shop and play! Flexible floor plan offers 3 bedrooms up. Lower level w/ giant family room, 4th bedroom, 1/2 bath & separate entrance. Work from home w/ upgraded hardlined Cat6e Ethernet wifi network and never lose power w/ 10kw automatic switch panel generator!
Zillow last checked: 8 hours ago
Listing updated: May 15, 2023 at 08:14am
Listed by:
Jill Rowland 503-803-9534,
All County Real Estate,
Chris Olson 503-539-2604,
All County Real Estate
Bought with:
Sarah Chapin, 201225714
Equity Oregon Real Estate
Source: RMLS (OR),MLS#: 23290057
Facts & features
Interior
Bedrooms & bathrooms
- Bedrooms: 4
- Bathrooms: 3
- Full bathrooms: 2
- Partial bathrooms: 1
Primary bedroom
- Features: Double Closet, Shower, Suite, Wallto Wall Carpet
- Level: Upper
- Area: 182
- Dimensions: 13 x 14
Bedroom 2
- Features: Closet, Wallto Wall Carpet
- Level: Upper
- Area: 90
- Dimensions: 9 x 10
Bedroom 3
- Features: Closet, Wallto Wall Carpet
- Level: Upper
- Area: 120
- Dimensions: 10 x 12
Bedroom 4
- Features: Double Closet, Vinyl Floor
- Level: Lower
- Area: 143
- Dimensions: 13 x 11
Dining room
- Features: Patio, Sliding Doors, Wallto Wall Carpet
- Level: Main
- Area: 154
- Dimensions: 11 x 14
Family room
- Features: Daylight, Patio, Sliding Doors, Vinyl Floor
- Level: Lower
- Area: 280
- Dimensions: 20 x 14
Kitchen
- Features: Builtin Features, Eating Area, Builtin Oven, Free Standing Refrigerator
- Level: Main
- Area: 210
- Width: 21
Living room
- Features: Fireplace, Wallto Wall Carpet
- Level: Main
- Area: 285
- Dimensions: 19 x 15
Heating
- Forced Air, Heat Pump, Fireplace(s)
Cooling
- Central Air
Appliances
- Included: Built In Oven, Cooktop, Dishwasher, Free-Standing Refrigerator, Washer/Dryer, Water Purifier, Electric Water Heater, Tank Water Heater
- Laundry: Laundry Room
Features
- Ceiling Fan(s), High Speed Internet, Vaulted Ceiling(s), Double Closet, Closet, Built-in Features, Eat-in Kitchen, Shower, Suite
- Flooring: Vinyl, Wall to Wall Carpet
- Doors: Sliding Doors
- Windows: Double Pane Windows, Vinyl Frames, Daylight
- Basement: Daylight,Exterior Entry,Finished
- Number of fireplaces: 1
- Fireplace features: Wood Burning, Outside
Interior area
- Total structure area: 2,334
- Total interior livable area: 2,334 sqft
Property
Parking
- Total spaces: 2
- Parking features: Driveway, RV Access/Parking, Attached
- Attached garage spaces: 2
- Has uncovered spaces: Yes
Features
- Levels: Tri Level
- Stories: 3
- Patio & porch: Patio, Porch
- Exterior features: Fire Pit, Yard
- Fencing: Fenced
- Has view: Yes
- View description: Seasonal, Territorial
Lot
- Size: 0.68 Acres
- Dimensions: 147.5 x 200.9
- Features: Gentle Sloping, SqFt 20000 to Acres1
Details
- Additional structures: RVParking
- Parcel number: 00547590
- Zoning: RRFF5
Construction
Type & style
- Home type: SingleFamily
- Architectural style: Traditional
- Property subtype: Residential, Single Family Residence
Materials
- T111 Siding, Wood Composite
- Foundation: Skirting, Slab
- Roof: Composition
Condition
- Updated/Remodeled
- New construction: No
- Year built: 1968
Utilities & green energy
- Gas: Propane
- Sewer: Septic Tank, Standard Septic
- Water: Public
- Utilities for property: Cable Connected
Community & neighborhood
Security
- Security features: Unknown
Location
- Region: Oregon City
Other
Other facts
- Listing terms: Cash,Conventional,FHA,VA Loan
- Road surface type: Gravel, Paved
Price history
| Date | Event | Price |
|---|---|---|
| 5/15/2023 | Sold | $630,000-1.4%$270/sqft |
Source: | ||
| 4/10/2023 | Pending sale | $639,000$274/sqft |
Source: | ||
| 3/23/2023 | Listed for sale | $639,000+28.6%$274/sqft |
Source: | ||
| 12/11/2020 | Sold | $497,000+0.4%$213/sqft |
Source: | ||
| 11/8/2020 | Pending sale | $495,000$212/sqft |
Source: Premiere Property Group, LLC #20649938 Report a problem | ||
Public tax history
| Year | Property taxes | Tax assessment |
|---|---|---|
| 2024 | $4,154 +2.4% | $290,341 +3% |
| 2023 | $4,059 +6.9% | $281,885 +3% |
| 2022 | $3,795 +4.6% | $273,675 +3% |
Find assessor info on the county website
Neighborhood: 97045
Nearby schools
GreatSchools rating
- 6/10Holcomb Elementary SchoolGrades: K-5Distance: 2.1 mi
- 4/10Ogden Middle SchoolGrades: 6-8Distance: 3.4 mi
- 8/10Oregon City High SchoolGrades: 9-12Distance: 5 mi
Schools provided by the listing agent
- Elementary: Holcomb
- Middle: Tumwata
- High: Oregon City
Source: RMLS (OR). This data may not be complete. We recommend contacting the local school district to confirm school assignments for this home.
Get a cash offer in 3 minutes
Find out how much your home could sell for in as little as 3 minutes with a no-obligation cash offer.
Estimated market value
$642,100
Get a cash offer in 3 minutes
Find out how much your home could sell for in as little as 3 minutes with a no-obligation cash offer.
Estimated market value
$642,100



