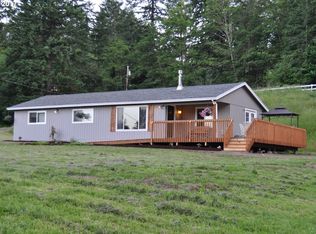Exceptional opportunity for private oasis with beautiful setting & views! Comfortable remodeled home opens to spacious covered patios, w/newer trex decking, yard with fire pit & Mt Hood view to enjoy. Large 36 x 36 concrete floor shop for toys, hobbies and heated rooms for office space. 2nd Shop/Pole Barn with water and 30 amp RV hookup. Acreage with mature fruit trees, and potential for horses, animals. 1 yr home warranty for buyer.
This property is off market, which means it's not currently listed for sale or rent on Zillow. This may be different from what's available on other websites or public sources.
