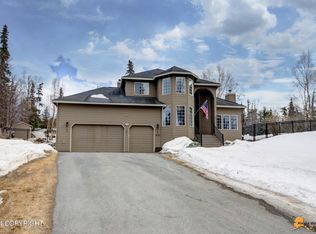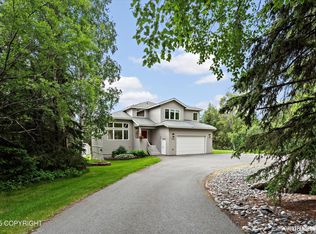Beautiful large Hillside home in great location. This home could easily be 3800 livable sq ft. w/5 BR & 3.5 bath.The basement is currently 70%+ finished. This is a great opportunity to get alot of home for a reasonable price. You are going to want to see this home. Features an open living concept with lots of updates and many great features that make this home unique.
This property is off market, which means it's not currently listed for sale or rent on Zillow. This may be different from what's available on other websites or public sources.

