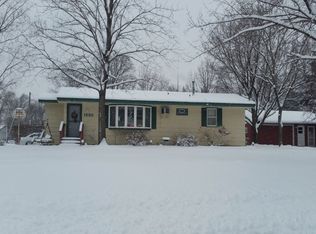Closed
$337,500
1521 Winnetka Ave N, Champlin, MN 55316
4beds
2,184sqft
Single Family Residence
Built in 1962
10,018.8 Square Feet Lot
$341,300 Zestimate®
$155/sqft
$2,753 Estimated rent
Home value
$341,300
$311,000 - $375,000
$2,753/mo
Zestimate® history
Loading...
Owner options
Explore your selling options
What's special
Welcome to this well-maintained move-in ready 4 bed 3 bath rambler. Upon entry, you're greeted by a spacious living area flooded with natural light courtesy of the large windows. The airy ambiance creates an inviting space for relaxation and entertainment. The grand Owner's ensuite is tastefully laid out featuring original wood flooring and generously sized his and hers walk-in closets. The spaciousness of this room easily accommodates a substantial workstation, providing you with the perfect space to comfortably work from home. The oversized 2-car garage provides plenty of space for your vehicles, mechanical toys and extra storage needs. The corner lot and mature trees affords privacy and tranquility, enhanced by a long driveway an ideal setting and situation for hosting gatherings with friends and family. Recent upgrades include a new washer, microwave, and refrigerator, along with freshly painted kitchen and living room walls and ceilings and a Honeywell WIFI Thermostat.
Zillow last checked: 8 hours ago
Listing updated: August 07, 2025 at 10:26pm
Listed by:
Eric Rarama 952-417-6000,
Keller Williams Select Realty
Bought with:
Christopher Fritch
eXp Realty
Emily Blake
Source: NorthstarMLS as distributed by MLS GRID,MLS#: 6516049
Facts & features
Interior
Bedrooms & bathrooms
- Bedrooms: 4
- Bathrooms: 3
- Full bathrooms: 1
- 3/4 bathrooms: 1
- 1/2 bathrooms: 1
Bedroom 1
- Level: Main
- Area: 110 Square Feet
- Dimensions: 11x10
Bedroom 2
- Level: Main
- Area: 72 Square Feet
- Dimensions: 9x8
Bedroom 3
- Level: Main
- Area: 72 Square Feet
- Dimensions: 9x8
Dining room
- Level: Main
- Area: 108 Square Feet
- Dimensions: 12x9
Family room
- Level: Basement
- Area: 180 Square Feet
- Dimensions: 20x9
Kitchen
- Level: Main
- Area: 70 Square Feet
- Dimensions: 10x7
Living room
- Level: Main
- Area: 108 Square Feet
- Dimensions: 12x9
Heating
- Forced Air
Cooling
- Central Air
Appliances
- Included: Cooktop, Dishwasher, Gas Water Heater, Microwave, Range, Refrigerator, Stainless Steel Appliance(s), Washer
Features
- Basement: Drain Tiled,Egress Window(s),Finished,Full
- Has fireplace: No
Interior area
- Total structure area: 2,184
- Total interior livable area: 2,184 sqft
- Finished area above ground: 1,092
- Finished area below ground: 874
Property
Parking
- Total spaces: 2
- Parking features: Detached
- Garage spaces: 2
Accessibility
- Accessibility features: None
Features
- Levels: One
- Stories: 1
- Fencing: None
Lot
- Size: 10,018 sqft
Details
- Foundation area: 1092
- Parcel number: 2912021230053
- Zoning description: Residential-Single Family
Construction
Type & style
- Home type: SingleFamily
- Property subtype: Single Family Residence
Materials
- Wood Siding, Brick
- Roof: Age 8 Years or Less
Condition
- Age of Property: 63
- New construction: No
- Year built: 1962
Utilities & green energy
- Gas: Electric, Natural Gas
- Sewer: City Sewer/Connected
- Water: City Water/Connected
Community & neighborhood
Location
- Region: Champlin
- Subdivision: Fiedler Add
HOA & financial
HOA
- Has HOA: No
Price history
| Date | Event | Price |
|---|---|---|
| 7/31/2024 | Sold | $337,500+2.3%$155/sqft |
Source: | ||
| 7/1/2024 | Pending sale | $329,900$151/sqft |
Source: | ||
| 4/10/2024 | Listed for sale | $329,900+10%$151/sqft |
Source: | ||
| 3/31/2022 | Sold | $300,000$137/sqft |
Source: Public Record | ||
| 1/7/2022 | Sold | $300,000+3.1%$137/sqft |
Source: | ||
Public tax history
| Year | Property taxes | Tax assessment |
|---|---|---|
| 2025 | $3,621 +1% | $320,000 +0.8% |
| 2024 | $3,584 +4% | $317,500 -0.7% |
| 2023 | $3,445 +29.3% | $319,700 +2.5% |
Find assessor info on the county website
Neighborhood: 55316
Nearby schools
GreatSchools rating
- 8/10Oxbow Creek Elementary SchoolGrades: K-5Distance: 1.8 mi
- 7/10Jackson Middle SchoolGrades: 6-8Distance: 2.1 mi
- 7/10Champlin Park Senior High SchoolGrades: 9-12Distance: 2.1 mi
Get a cash offer in 3 minutes
Find out how much your home could sell for in as little as 3 minutes with a no-obligation cash offer.
Estimated market value
$341,300
Get a cash offer in 3 minutes
Find out how much your home could sell for in as little as 3 minutes with a no-obligation cash offer.
Estimated market value
$341,300
