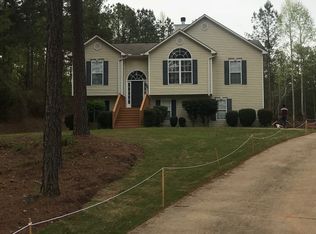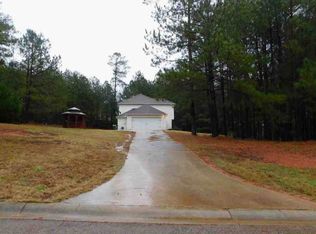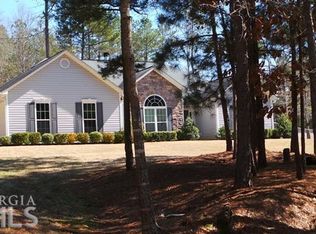Executive Ranch less than one mile from Kia Factory! This beautiful 4 bedroom, 2 bathroom home features extensive upgrades throughout including a detached 2-car garage with finished bonus room (for a total of 4-car), remodeled kitchen & baths by Splash that includes granite countertops, tile backsplash, and SS appliances. Master suite features large walk-in closet and master bath which is truly fit for a king with it's incredible custom tile/glass walk-in shower. Second bath has also been beautifully remodeled with tile tub/shower walls and a custom vanity. Separate office and formal dining room with sparkling hardwoods! Incredible outdoor oasis awaits the buyer of this home with it's oversized patio and deck, and separate grill area. This one will go FAST!
This property is off market, which means it's not currently listed for sale or rent on Zillow. This may be different from what's available on other websites or public sources.


