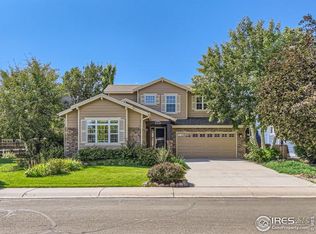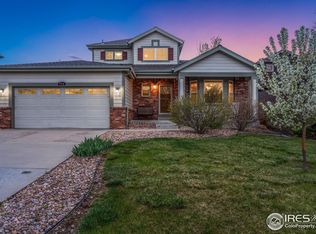Check out this gorgeous home built to impress guests w/fabulous curb appeal and beautiful front entry! Open floor plan, stunning birch and hickory floors, high vaulted ceilings in grand room flooded with natural light, kitchen w/island and separate formal dining room. Ensuite 5-piece master w/ walk in closet. Chill on the front porch to enjoy the quiet cul de sac, grill with friends on the spacious covered back deck, or retreat to the private fully fenced back yard w/ potting shed. Huge unfinished basement and 3 car garage. Community boasting outdoor fun with Registry Pool, an awesome playground at Registry Park and access close by to Longview Trail and Coyote Ridge Trail! Better hurry!
This property is off market, which means it's not currently listed for sale or rent on Zillow. This may be different from what's available on other websites or public sources.

