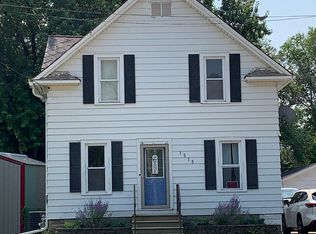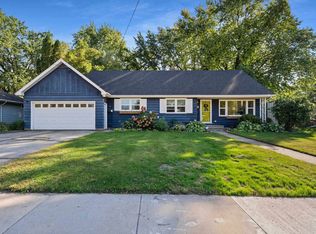Come take a look at this HUGE, newly remodeled 4 bed, 1.5 bath. features a bonus room that can be used as an office space or another bedroom, 1st floor laundry hookups, a huge basement and two car garage. This home is perfect for a large family. New flooring and paint throughout along with brand new kitchen cabinets and appliances.
This property is off market, which means it's not currently listed for sale or rent on Zillow. This may be different from what's available on other websites or public sources.


