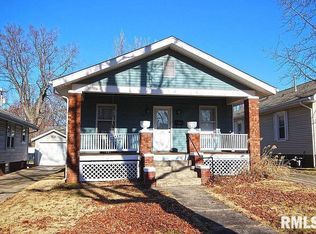AN ABSOLUTE DOLLHOUSE JUST 1.5 BLOCKS FROM WASHINGTON PARK! THE ENCLOSED FRONT PORCH WILL SELL THIS HOME.....BUT IT ALSO OFFERS: AN UPDATED KITCHEN AND BATH, AWESOME NEW FIXTURES, REFINISHED HARDWOOD FLRS, THE ROOF NEW IN MAY 2019, UPDATED AC, FURNACE AND DUCTWORK, CLEAN FULL BSMT WITH STAND ALONE SHOWER, FENCED IN REAR YARD, WALK UP ATTIC STAIRS IN MASTER BED WALK IN CLOSET, ALL APPLIANCES STAY INCLUDING WASHER & DRYER, 1 CAR GARAGE WITH DOOR OPENER. THE ADORABLE SCREENED IN PORCH EVEN HAS A SWING!!! THIS HOME IS BETWEEN FELDKAMP AND AMOS AND CLOSE TO SO MUCH!!!! IT IS VERY WELL MAINTAINED AND IN MOVE IN CONDITION.
This property is off market, which means it's not currently listed for sale or rent on Zillow. This may be different from what's available on other websites or public sources.

