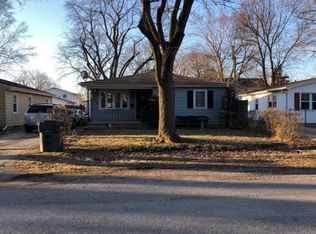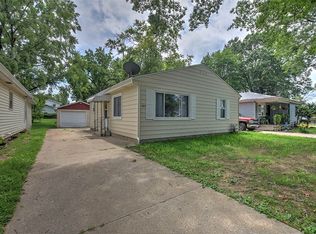Sold for $71,900
$71,900
1521 W Center St, Decatur, IL 62526
3beds
952sqft
Single Family Residence
Built in 1960
6,098.4 Square Feet Lot
$77,100 Zestimate®
$76/sqft
$1,057 Estimated rent
Home value
$77,100
$65,000 - $92,000
$1,057/mo
Zestimate® history
Loading...
Owner options
Explore your selling options
What's special
Move-in ready ranch just minutes from shopping, parks, and the bike trail! This charming home features replacement windows as well as numerous updates, including a renovated bathroom, all-new vinyl plank flooring, updated kitchen countertops, a new sink, a stylish backsplash, and fresh interior paint throughout. Enjoy outdoor living with a fully fenced yard and back patio. The detached garage offers extra space for a workshop or hobbies. Plus, convenient main-floor laundry makes everyday living a breeze! Call your favorite Realtor to see this lovely home in person today!
Zillow last checked: 8 hours ago
Listing updated: May 20, 2025 at 12:15pm
Listed by:
Cassandra Anderson 217-875-0555,
Brinkoetter REALTORS®
Bought with:
Mary McCumber, 475211887
Mtz Realty Services
Source: CIBR,MLS#: 6249661 Originating MLS: Central Illinois Board Of REALTORS
Originating MLS: Central Illinois Board Of REALTORS
Facts & features
Interior
Bedrooms & bathrooms
- Bedrooms: 3
- Bathrooms: 1
- Full bathrooms: 1
Primary bedroom
- Description: Flooring: Vinyl
- Level: Main
Bedroom
- Description: Flooring: Vinyl
- Level: Main
Bedroom
- Description: Flooring: Vinyl
- Level: Main
Other
- Description: Flooring: Vinyl
- Level: Main
Kitchen
- Description: Flooring: Vinyl
- Level: Main
Laundry
- Description: Flooring: Vinyl
- Level: Main
Living room
- Description: Flooring: Vinyl
- Level: Main
Heating
- Forced Air
Cooling
- Window Unit(s)
Appliances
- Included: Gas Water Heater, Range, Refrigerator
- Laundry: Main Level
Features
- Main Level Primary
- Windows: Replacement Windows
- Basement: Crawl Space
- Has fireplace: No
Interior area
- Total structure area: 952
- Total interior livable area: 952 sqft
- Finished area above ground: 952
Property
Parking
- Total spaces: 1
- Parking features: Detached, Garage
- Garage spaces: 1
Features
- Levels: One
- Stories: 1
- Patio & porch: Patio
- Exterior features: Fence, Shed, Workshop
- Fencing: Yard Fenced
Lot
- Size: 6,098 sqft
Details
- Additional structures: Shed(s)
- Parcel number: 041209257006
- Zoning: R-3
- Special conditions: None
Construction
Type & style
- Home type: SingleFamily
- Architectural style: Ranch
- Property subtype: Single Family Residence
Materials
- Vinyl Siding
- Foundation: Crawlspace
- Roof: Shingle
Condition
- Year built: 1960
Utilities & green energy
- Sewer: Public Sewer
- Water: Public
Community & neighborhood
Location
- Region: Decatur
- Subdivision: Mason-Fribley-Steger Add
Other
Other facts
- Road surface type: Concrete
Price history
| Date | Event | Price |
|---|---|---|
| 7/30/2025 | Listing removed | $1,175$1/sqft |
Source: Zillow Rentals Report a problem | ||
| 6/20/2025 | Listed for rent | $1,175+56.7%$1/sqft |
Source: Zillow Rentals Report a problem | ||
| 5/20/2025 | Sold | $71,900$76/sqft |
Source: | ||
| 4/19/2025 | Pending sale | $71,900$76/sqft |
Source: | ||
| 4/17/2025 | Listed for sale | $71,900+79.8%$76/sqft |
Source: | ||
Public tax history
| Year | Property taxes | Tax assessment |
|---|---|---|
| 2024 | $1,466 +0.8% | $15,140 +3.7% |
| 2023 | $1,453 +5.2% | $14,604 +8.1% |
| 2022 | $1,382 +6.4% | $13,513 +7.1% |
Find assessor info on the county website
Neighborhood: 62526
Nearby schools
GreatSchools rating
- 1/10Benjamin Franklin Elementary SchoolGrades: K-6Distance: 0.9 mi
- 1/10Stephen Decatur Middle SchoolGrades: 7-8Distance: 2.9 mi
- 2/10Macarthur High SchoolGrades: 9-12Distance: 0.2 mi
Schools provided by the listing agent
- Elementary: Franklin
- Middle: Stephen Decatur
- High: Macarthur
- District: Decatur Dist 61
Source: CIBR. This data may not be complete. We recommend contacting the local school district to confirm school assignments for this home.
Get pre-qualified for a loan
At Zillow Home Loans, we can pre-qualify you in as little as 5 minutes with no impact to your credit score.An equal housing lender. NMLS #10287.

