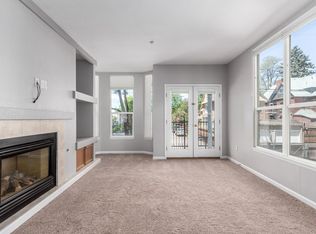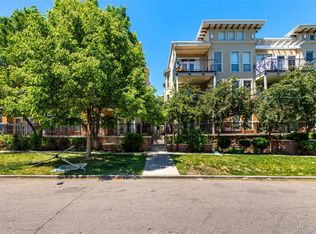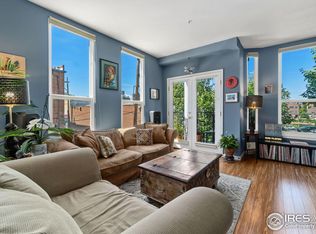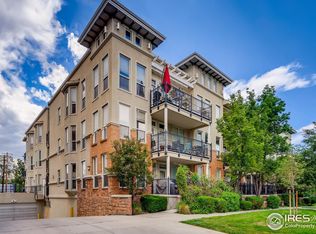Sold for $485,000 on 01/13/23
$485,000
1521 Vine Street #305, Denver, CO 80206
2beds
1,176sqft
Condominium
Built in 2000
-- sqft lot
$473,000 Zestimate®
$412/sqft
$-- Estimated rent
Home value
$473,000
$426,000 - $530,000
Not available
Zestimate® history
Loading...
Owner options
Explore your selling options
What's special
Welcome home to this highly sought-after condo located in the heart of City Park West just minutes from the iconic City Park. This Villa Riva complex has only 24 units and is gated for security. This 2-bedroom, 2-bathroom penthouse end unit is very spacious with tons of windows, light and tall ceilings. The open floor plan has a dining room and family room with built in shelving and cozy fireplace. Walk outside to deck that has views of the mountains. The master bedroom has 2 pedestal sinks, over size tub, and walk in closet. Unit has a nice laundry room with washer and dryer included. This unit has all new paint, all new carpet, new blinds, new furnace, new hot water heater, new A/C. Underground, secured, climate-controlled parking garage with assigned parking and additional storage. Located close to Denver's restaurants /cafes, night life, Denver Zoo, City Park Golf Course, and the new Carla Madison Rec Center.
Zillow last checked: 8 hours ago
Listing updated: January 13, 2023 at 03:04pm
Listed by:
Julie Render 720-255-6773,
RE/MAX Professionals,
Jessica Render 970-819-8616,
RE/MAX Professionals
Bought with:
Michelle Paullin
Realty One Group Premier
Source: REcolorado,MLS#: 7349846
Facts & features
Interior
Bedrooms & bathrooms
- Bedrooms: 2
- Bathrooms: 2
- Full bathrooms: 2
- Main level bathrooms: 2
- Main level bedrooms: 2
Bedroom
- Level: Main
Bedroom
- Level: Main
Bathroom
- Level: Main
Bathroom
- Level: Main
Dining room
- Level: Main
Family room
- Level: Main
Kitchen
- Level: Main
Heating
- Forced Air
Cooling
- Central Air
Appliances
- Included: Dishwasher, Disposal, Dryer, Microwave, Oven, Refrigerator, Washer
- Laundry: In Unit
Features
- Ceiling Fan(s), Entrance Foyer, High Ceilings, Laminate Counters, No Stairs, Open Floorplan, Walk-In Closet(s)
- Flooring: Carpet, Tile
- Windows: Bay Window(s)
- Has basement: No
- Number of fireplaces: 1
- Fireplace features: Family Room
- Common walls with other units/homes: End Unit
Interior area
- Total structure area: 1,176
- Total interior livable area: 1,176 sqft
- Finished area above ground: 1,176
Property
Parking
- Total spaces: 1
- Parking features: Heated Garage, Oversized Door, Storage, Underground
- Has garage: Yes
- Details: Off Street Spaces: 1
Features
- Levels: One
- Stories: 1
- Entry location: Penthouse
- Patio & porch: Deck
- Exterior features: Lighting
Details
- Parcel number: 235532061
- Zoning: G-RO-3
- Special conditions: Standard
Construction
Type & style
- Home type: Condo
- Architectural style: Contemporary
- Property subtype: Condominium
- Attached to another structure: Yes
Materials
- Brick
- Foundation: Slab
Condition
- Updated/Remodeled
- Year built: 2000
Utilities & green energy
- Electric: 110V
- Sewer: Public Sewer
- Water: Public
- Utilities for property: Cable Available, Electricity Connected, Natural Gas Available, Phone Available
Community & neighborhood
Security
- Security features: Carbon Monoxide Detector(s), Secured Garage/Parking, Security Entrance, Smoke Detector(s)
Location
- Region: Denver
- Subdivision: Wymans
HOA & financial
HOA
- Has HOA: Yes
- HOA fee: $408 monthly
- Amenities included: Elevator(s), Gated, Parking
- Services included: Insurance, Maintenance Grounds, Snow Removal, Trash, Water
- Association name: Cherry Creek HOA Professionals
- Association phone: 303-693-2118
Other
Other facts
- Listing terms: Cash,Conventional,FHA,VA Loan
- Ownership: Individual
Price history
| Date | Event | Price |
|---|---|---|
| 1/13/2023 | Sold | $485,000$412/sqft |
Source: | ||
Public tax history
Tax history is unavailable.
Neighborhood: City Park West
Nearby schools
GreatSchools rating
- 5/10Whittier K-8 SchoolGrades: PK-8Distance: 1 mi
- 8/10East High SchoolGrades: 9-12Distance: 0.4 mi
- 4/10DSST: Cole Middle SchoolGrades: 6-8Distance: 1.6 mi
Schools provided by the listing agent
- Elementary: Whittier E-8
- Middle: DSST: Cole
- High: East
- District: Denver 1
Source: REcolorado. This data may not be complete. We recommend contacting the local school district to confirm school assignments for this home.
Get a cash offer in 3 minutes
Find out how much your home could sell for in as little as 3 minutes with a no-obligation cash offer.
Estimated market value
$473,000
Get a cash offer in 3 minutes
Find out how much your home could sell for in as little as 3 minutes with a no-obligation cash offer.
Estimated market value
$473,000



