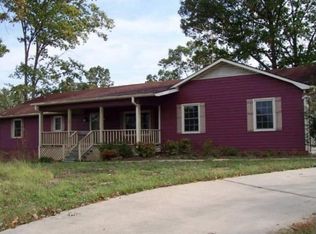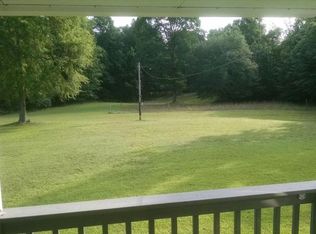Closed
$580,000
1521 Tobe Wells Rd, Elberton, GA 30635
4beds
4,000sqft
Single Family Residence
Built in 2005
12 Acres Lot
$576,000 Zestimate®
$145/sqft
$2,830 Estimated rent
Home value
$576,000
Estimated sales range
Not available
$2,830/mo
Zestimate® history
Loading...
Owner options
Explore your selling options
What's special
Great 4 bedrooms, 3 full baths, 4000 sq ft ranch on a full finished basement on 12 beautiful acres. This lot offers privacy w/wooded and open acreage which backs up to Wildlife Management Area. The home has an open floor plan and sep dining room, 3 bedrooms on main, master with sep tub and shower, hardwood floors, granite counter tops in kitchen,plus an office that could be an additional bedroom. The finished basement has 1 bedroom, full bath, 22X45 greatroom, craft room, and storage. Enjoy the 50X8 covered front porch and 50X10 back deck. Also, 48X32 detached workshop garage with water and electricity, 3- 9X32 leans to and 18X35 steel cover for rv. Ready for move in.
Zillow last checked: 8 hours ago
Listing updated: May 07, 2025 at 11:59am
Listed by:
Vicki Hyatt 770-605-9444,
Assist 2 Sell
Bought with:
Lisa Vernon, 374432
NorthGroup Real Estate Inc
Source: GAMLS,MLS#: 10360929
Facts & features
Interior
Bedrooms & bathrooms
- Bedrooms: 4
- Bathrooms: 3
- Full bathrooms: 3
- Main level bathrooms: 2
- Main level bedrooms: 3
Dining room
- Features: Separate Room
Kitchen
- Features: Country Kitchen, Solid Surface Counters
Heating
- Electric, Forced Air
Cooling
- Ceiling Fan(s), Central Air, Electric
Appliances
- Included: Dishwasher, Oven/Range (Combo)
- Laundry: In Hall
Features
- Master On Main Level, Walk-In Closet(s)
- Flooring: Hardwood, Tile
- Windows: Double Pane Windows
- Basement: Bath Finished,Daylight,Exterior Entry,Finished,Full
- Number of fireplaces: 1
- Fireplace features: Factory Built, Family Room
- Common walls with other units/homes: No Common Walls
Interior area
- Total structure area: 4,000
- Total interior livable area: 4,000 sqft
- Finished area above ground: 2,000
- Finished area below ground: 2,000
Property
Parking
- Total spaces: 2
- Parking features: Basement, Garage, Side/Rear Entrance
- Has attached garage: Yes
Features
- Levels: One
- Stories: 1
- Patio & porch: Deck, Patio, Porch
- Body of water: None
- Frontage type: Borders US/State Park
Lot
- Size: 12 Acres
- Features: Level, Open Lot, Private
- Residential vegetation: Partially Wooded, Wooded
Details
- Additional structures: Outbuilding, Second Garage, Shed(s), Workshop
- Parcel number: 050 065
Construction
Type & style
- Home type: SingleFamily
- Architectural style: Ranch
- Property subtype: Single Family Residence
Materials
- Vinyl Siding
- Roof: Metal
Condition
- Resale
- New construction: No
- Year built: 2005
Utilities & green energy
- Sewer: Septic Tank
- Water: Well
- Utilities for property: Cable Available, Electricity Available, Natural Gas Available, Underground Utilities
Community & neighborhood
Community
- Community features: None
Location
- Region: Elberton
- Subdivision: None
HOA & financial
HOA
- Has HOA: No
- Services included: None
Other
Other facts
- Listing agreement: Exclusive Right To Sell
- Listing terms: Other
Price history
| Date | Event | Price |
|---|---|---|
| 4/25/2025 | Sold | $580,000-3.2%$145/sqft |
Source: | ||
| 3/18/2025 | Pending sale | $599,000$150/sqft |
Source: | ||
| 9/20/2024 | Price change | $599,000-4.9%$150/sqft |
Source: | ||
| 8/16/2024 | Listed for sale | $630,000$158/sqft |
Source: | ||
Public tax history
| Year | Property taxes | Tax assessment |
|---|---|---|
| 2024 | $3,819 -0.2% | $161,623 |
| 2023 | $3,827 +38.1% | $161,623 +37.4% |
| 2022 | $2,772 +9.8% | $117,624 +9.8% |
Find assessor info on the county website
Neighborhood: 30635
Nearby schools
GreatSchools rating
- 5/10Elbert County Elementary SchoolGrades: 2-4Distance: 6.5 mi
- 4/10Elbert County Middle SchoolGrades: 5-8Distance: 6.6 mi
- 4/10Elbert County High SchoolGrades: 9-12Distance: 6.2 mi
Schools provided by the listing agent
- Elementary: Elbert Co Primary/Elem
- Middle: Elbert County
- High: Elbert County
Source: GAMLS. This data may not be complete. We recommend contacting the local school district to confirm school assignments for this home.

Get pre-qualified for a loan
At Zillow Home Loans, we can pre-qualify you in as little as 5 minutes with no impact to your credit score.An equal housing lender. NMLS #10287.

