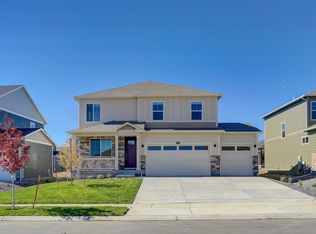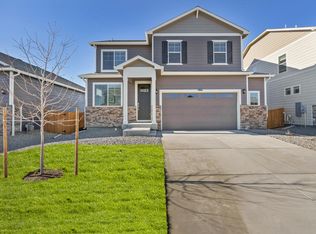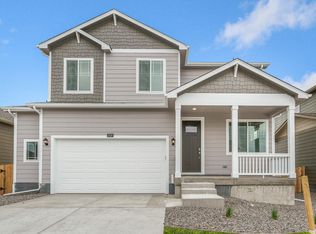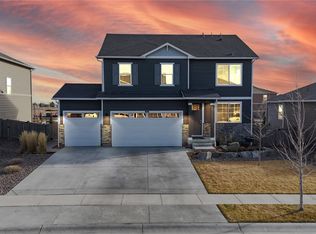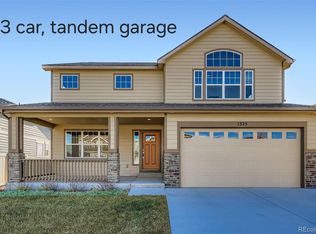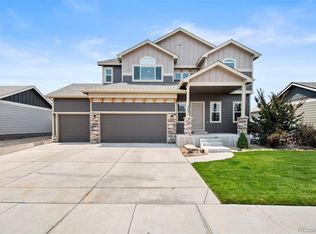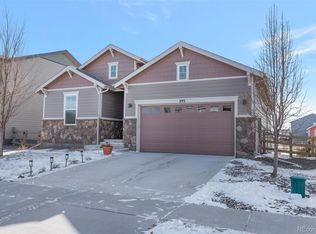Motivated seller seeking a quick sale — this reduction reflects the seller's timeline only. The home is in excellent condition with nothing to discount. Originally purchased in early 2025 and further enhanced with upgrades since, this is an exceptional opportunity for a buyer looking for immediate equity and strong value in a newer-construction home. Home is currently lived in — buyers should expect a warm, lived-in presentation rather than a staged environment. Newer-construction home in Berthoud offering a functional layout, flexible living spaces, and mountain views. Built just a few years ago and carefully maintained throughout. The main living area features a gas fireplace and practical layout. The kitchen includes a large pantry for exceptional storage. A private front room on the main level works perfectly as a home office or quiet retreat. Upstairs bedrooms are well proportioned with Longs Peak views from one bedroom. An additional upstairs landing offers flexible space for a reading nook or secondary lounge. Convenient upstairs laundry near the primary bedroom. The backyard concrete patio offers Longs Peak views. Unfinished basement provides valuable expansion opportunity. Close to neighborhood parks, dog park, community pool and splash pad, and TPC Colorado resort amenities including pool with swim-up bar and fitness center. Seller is motivated and ready to close quickly. Don't miss this opportunity.
For sale
Price cut: $10.9K (2/26)
$599,000
1521 Sun River Road, Berthoud, CO 80513
4beds
3,522sqft
Est.:
Single Family Residence
Built in 2022
6,969.6 Square Feet Lot
$-- Zestimate®
$170/sqft
$108/mo HOA
What's special
Gas fireplaceMountain viewsFunctional layoutFlexible living spaces
- 55 days |
- 826 |
- 43 |
Zillow last checked: 8 hours ago
Listing updated: 11 hours ago
Listed by:
Trelora Realty Team coteam@trelora.com,
Trelora Realty, Inc.
Source: REcolorado,MLS#: 3266533
Tour with a local agent
Facts & features
Interior
Bedrooms & bathrooms
- Bedrooms: 4
- Bathrooms: 3
- Full bathrooms: 2
- 1/2 bathrooms: 1
- Main level bathrooms: 1
Bedroom
- Level: Upper
Bedroom
- Level: Upper
Bedroom
- Features: Primary Suite
- Level: Upper
Bedroom
- Level: Upper
Bathroom
- Level: Main
Bathroom
- Level: Upper
Bathroom
- Level: Upper
Heating
- Forced Air
Cooling
- Central Air
Features
- Flooring: Carpet, Tile, Vinyl
- Windows: Window Coverings
- Basement: Unfinished
- Number of fireplaces: 1
- Fireplace features: Gas
Interior area
- Total structure area: 3,522
- Total interior livable area: 3,522 sqft
- Finished area above ground: 2,548
- Finished area below ground: 0
Property
Parking
- Total spaces: 5
- Parking features: Garage - Attached
- Attached garage spaces: 3
- Details: Off Street Spaces: 2
Features
- Levels: Two
- Stories: 2
- Patio & porch: Patio
Lot
- Size: 6,969.6 Square Feet
- Features: Sprinklers In Front, Sprinklers In Rear
Details
- Parcel number: R1659923
- Zoning: RES
- Special conditions: Standard
Construction
Type & style
- Home type: SingleFamily
- Architectural style: Contemporary
- Property subtype: Single Family Residence
Materials
- Cement Siding, Wood Siding
- Roof: Composition
Condition
- Year built: 2022
Utilities & green energy
- Sewer: Public Sewer
- Water: Public
- Utilities for property: Cable Available
Green energy
- Energy efficient items: HVAC
Community & HOA
Community
- Security: Smart Security System, Smoke Detector(s)
- Subdivision: Vantage
HOA
- Has HOA: Yes
- Amenities included: Pool
- HOA fee: $650 semi-annually
- HOA name: Berthoud-Heritage Metropolitan District
- HOA phone: 000-000-0000
Location
- Region: Berthoud
Financial & listing details
- Price per square foot: $170/sqft
- Tax assessed value: $621,200
- Annual tax amount: $6,075
- Date on market: 1/2/2026
- Listing terms: Cash,Conventional,FHA,VA Loan
- Exclusions: All Personal Property
- Ownership: Individual
- Electric utility on property: Yes
- Road surface type: Paved
Estimated market value
Not available
Estimated sales range
Not available
Not available
Price history
Price history
| Date | Event | Price |
|---|---|---|
| 2/26/2026 | Price change | $599,000-1.8%$170/sqft |
Source: | ||
| 2/3/2026 | Price change | $609,900-0.8%$173/sqft |
Source: | ||
| 1/15/2026 | Price change | $614,900-2.2%$175/sqft |
Source: | ||
| 1/2/2026 | Listed for sale | $629,000+2.3%$179/sqft |
Source: | ||
| 3/20/2025 | Sold | $615,000-1.6%$175/sqft |
Source: | ||
| 1/27/2025 | Pending sale | $625,000$177/sqft |
Source: | ||
| 1/24/2025 | Listed for sale | $625,000-0.8%$177/sqft |
Source: | ||
| 12/9/2024 | Listing removed | $629,900$179/sqft |
Source: | ||
| 11/22/2024 | Listed for sale | $629,9000%$179/sqft |
Source: | ||
| 11/21/2024 | Listing removed | $630,000$179/sqft |
Source: | ||
| 11/6/2024 | Price change | $630,000-1.5%$179/sqft |
Source: | ||
| 10/9/2024 | Listed for sale | $639,900+16.3%$182/sqft |
Source: | ||
| 12/23/2022 | Sold | $550,000-16.5%$156/sqft |
Source: Public Record Report a problem | ||
| 6/21/2022 | Listed for sale | $658,405$187/sqft |
Source: | ||
| 5/1/2022 | Pending sale | $658,405$187/sqft |
Source: | ||
| 5/1/2022 | Listed for sale | $658,405$187/sqft |
Source: | ||
| 5/1/2022 | Pending sale | $658,405$187/sqft |
Source: | ||
| 4/30/2022 | Listed for sale | $658,405$187/sqft |
Source: | ||
| 4/30/2022 | Pending sale | $658,405$187/sqft |
Source: | ||
| 4/28/2022 | Listed for sale | $658,405$187/sqft |
Source: | ||
Public tax history
Public tax history
| Year | Property taxes | Tax assessment |
|---|---|---|
| 2024 | $5,885 +44.2% | $41,621 -1% |
| 2023 | $4,082 +1071% | $42,024 +55.2% |
| 2022 | $349 +70.3% | $27,086 +1066% |
| 2021 | $205 +1.8% | $2,323 +71.9% |
| 2020 | $201 -78.7% | $1,351 |
| 2019 | $942 | $1,351 -78.7% |
| 2018 | $942 | $6,351 |
| 2017 | $942 +8.5% | $6,351 +21800% |
| 2016 | $868 | $29 |
Find assessor info on the county website
BuyAbility℠ payment
Est. payment
$3,188/mo
Principal & interest
$2820
Property taxes
$260
HOA Fees
$108
Climate risks
Neighborhood: 80513
Nearby schools
GreatSchools rating
- 7/10Berthoud Elementary SchoolGrades: PK-5Distance: 0.5 mi
- 5/10Turner Middle SchoolGrades: 6-8Distance: 0.8 mi
- 7/10Berthoud High SchoolGrades: 9-12Distance: 1.4 mi
Schools provided by the listing agent
- Elementary: Berthoud
- Middle: Turner
- High: Berthoud
- District: Thompson R2-J
Source: REcolorado. This data may not be complete. We recommend contacting the local school district to confirm school assignments for this home.
