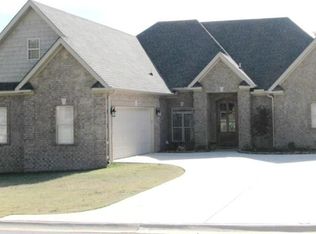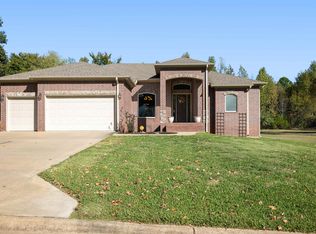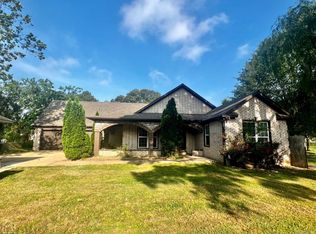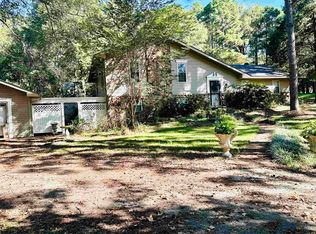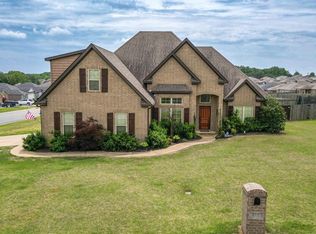Welcome to this beautifully designed 3-bedroom, 2.5-bath home. Step inside to an open living area that flows seamlessly into a formal dining room, on to an eat-in kitchen and breakfast bar that make this home ideal for hosting family and friends. If you work from home, need a study space, or enjoy a spot for hobbies, a dedicated office is just off the living room. The large master suite is a true retreat, featuring private access to the back deck, an en-suite bath with a walk-in tiled shower, jetted tub, and a spacious walk-in closet complete with a dressing table. The kitchen offers stainless steel appliances and abundant counter space. Step outside to enjoy the large screened porch, where you can unwind to the soothing sounds of the pond and fountain. A convenient walk-up counter with a sliding pass-through window makes entertaining a breeze, while enjoying the in-ground pool and tranquil pond views. Soak uo the sun or relax on the upper and lower decks.. Recent updates add even more value, including a brand-new roof, a new pool pump, and the freshly stained deck, ensuring peace of mind and move-in-ready appeal. Don't miss the chance to make this stunning property your own!
Active
Price cut: $10K (11/18)
$369,900
1521 Sullivan Cir, Jonesboro, AR 72404
3beds
2,313sqft
Est.:
Single Family Residence
Built in 2010
0.29 Acres Lot
$-- Zestimate®
$160/sqft
$-- HOA
What's special
In-ground poolTranquil pond viewsLarge master suiteDedicated officeEn-suite bathSpacious walk-in closetJetted tub
- 104 days |
- 808 |
- 35 |
Zillow last checked: 8 hours ago
Listing updated: November 24, 2025 at 10:24pm
Listed by:
Kim Shelton 870-219-3322,
Halsey Real Estate 870-972-9191
Source: CARMLS,MLS#: 25035027
Tour with a local agent
Facts & features
Interior
Bedrooms & bathrooms
- Bedrooms: 3
- Bathrooms: 3
- Full bathrooms: 2
- 1/2 bathrooms: 1
Rooms
- Room types: Office/Study
Dining room
- Features: Separate Dining Room, Eat-in Kitchen, Breakfast Bar
Heating
- Electric
Cooling
- Electric
Appliances
- Included: Microwave, Surface Range, Dishwasher, Disposal, Oven
Features
- Walk-in Shower, Breakfast Bar, Primary Bedroom/Main Lv, Guest Bedroom/Main Lv, 3 Bedrooms Same Level
- Flooring: Carpet, Wood, Concrete
- Has fireplace: Yes
- Fireplace features: Electric
Interior area
- Total structure area: 2,313
- Total interior livable area: 2,313 sqft
Property
Parking
- Total spaces: 2
- Parking features: Garage, Two Car
- Has garage: Yes
Features
- Levels: One
- Stories: 1
- Patio & porch: Patio, Deck, Screened
- Has private pool: Yes
- Pool features: In Ground
Lot
- Size: 0.29 Acres
- Features: Sloped, Level
Details
- Parcel number: 0113408208400
Construction
Type & style
- Home type: SingleFamily
- Architectural style: Traditional
- Property subtype: Single Family Residence
Materials
- Brick
- Foundation: Slab
- Roof: Shingle
Condition
- New construction: No
- Year built: 2010
Utilities & green energy
- Sewer: Public Sewer
- Water: Public
Community & HOA
Community
- Subdivision: Madison Acres
HOA
- Has HOA: No
Location
- Region: Jonesboro
Financial & listing details
- Price per square foot: $160/sqft
- Tax assessed value: $273,200
- Annual tax amount: $2,050
- Date on market: 9/1/2025
- Listing terms: VA Loan,FHA,Conventional,Cash
- Road surface type: Paved
Estimated market value
Not available
Estimated sales range
Not available
Not available
Price history
Price history
| Date | Event | Price |
|---|---|---|
| 11/18/2025 | Price change | $369,900-2.6%$160/sqft |
Source: Northeast Arkansas BOR #10124409 Report a problem | ||
| 10/13/2025 | Price change | $379,900-1.3%$164/sqft |
Source: Northeast Arkansas BOR #10124409 Report a problem | ||
| 9/24/2025 | Price change | $384,900-2.6%$166/sqft |
Source: Northeast Arkansas BOR #10124409 Report a problem | ||
| 9/1/2025 | Listed for sale | $395,000+1.3%$171/sqft |
Source: Northeast Arkansas BOR #10124409 Report a problem | ||
| 5/9/2025 | Listing removed | $389,900$169/sqft |
Source: | ||
Public tax history
Public tax history
| Year | Property taxes | Tax assessment |
|---|---|---|
| 2024 | $2,051 -0.6% | $54,640 +7.3% |
| 2023 | $2,064 +3.1% | $50,900 |
| 2022 | $2,001 +2.4% | $50,900 +5% |
Find assessor info on the county website
BuyAbility℠ payment
Est. payment
$2,074/mo
Principal & interest
$1803
Property taxes
$142
Home insurance
$129
Climate risks
Neighborhood: Southside
Nearby schools
GreatSchools rating
- NAFox Meadow Elementary SchoolGrades: PK-2Distance: 1 mi
- 5/10Nettleton Junior High SchoolGrades: 7-8Distance: 3.5 mi
- 3/10Nettleton High SchoolGrades: 9-12Distance: 3.4 mi
- Loading
- Loading
