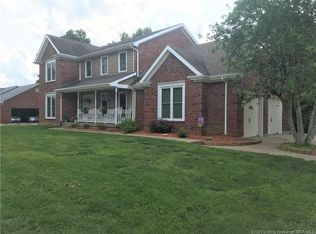HOUSES DON'T COME UP IN THIS NEIGHBORHOOD VERY OFTEN! Beautiful, quiet neighborhood with large lots and well taken care of homes and this one is no exception. Immaculate ranch with FINISHED WALK OUT BASEMENT that opens to beautiful private back yard that is just under an ACRE, vaulted ceiling in the living room and FORMAL DINING ROOM, bright eat-in kitchen, first floor laundry/mud room, large back deck with doors to kitchen, family room and a FULL KITCHEN IN BASEMENT, with a nonconforming 4TH BEDROOM. Home has gutter guards along the back, a nice sized 2 car garage with extra storage, work benches, and a utility sink. Also, save on buying appliances as all the kitchen appliances stay in both kitchens, the washer/dryer remain as does the large 3D TV in the living room. You will love the location as it is just minutes from 64, yet has the feel of being in the country!
This property is off market, which means it's not currently listed for sale or rent on Zillow. This may be different from what's available on other websites or public sources.
