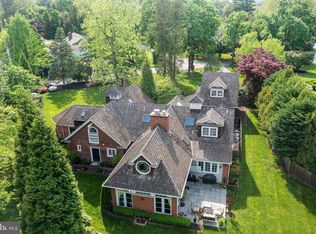Majestically set on a breathtaking 1.7 acre lot in the coveted Villanova Estate area, Prescott Hall, originally named Penn Acre in 1906, awaits its next stewards. This Georgian Revival residence has undergone extensive renovations at a superior level throughout, while perfectly restoring its original architectural and structural features. The current owners, in partnership with Dixon Shay of Shay construction, have transformed an already beautiful property into a sophisticated masterpiece, using only the finest materials, superior amenities and exquisite details. Features include perfectly restored walnut and pine floors, fabulous original moldings and beams, tall sun-filled windows, graciously sized rooms with an open floor plan, incredible entrance great room with a walk-in fireplace, beautiful dining room with fireplace, two large office spaces, stunning new gourmet kitchen with Wolf and Sub-Zero appliances and Lefroy Brooks fixtures, expanded Family Room and Mudroom spaces with walls of windows and radiant heated floors, spacious completely re-designed master suite with luxurious marble bath featuring Lefroy Brooks fixtures and fully outfitted his and hers closets, second bedroom with fully renovated en-suite bath, third and fourth bedrooms with timelessly renovated hall bath, and an expansive third floor with two additional generously sized bedrooms with an updated full bath. Pull into the graceful newly enhanced Belgium block- lined circular drive and enjoy this very private setting within North-side Villanova's walkable neighborhoods. The expanded rear terrace and front-to back side porch offer easy outdoor living while being close to the area's renowned schools, fabulous restaurants and shopping, all forms of transportation and just minutes from Center City Philadelphia, Philadelphia International Airport and 90 minutes from New York City. Move right in! * * * See the walkthrough video at: https://www. seetheproperty.com/r/356619 * * *
This property is off market, which means it's not currently listed for sale or rent on Zillow. This may be different from what's available on other websites or public sources.
