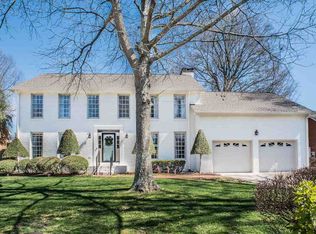Beautiful Brick home nestled on quiet cul-de-sac lot with mature shade trees. Home offers formal living room or could be used as study w/ gas log fireplace & hardwood floors, dining room, family room with gas log fireplace and plumbed for wet bar. Sunroom with tons of natural lighting. Kitchen features newer stainless steel dishwasher, range and microwave. Huge pantry plus a butler's pantry. Downstairs study/exercise room or could be used as 4th bedroom. Fabulous master suite w/ gas log fireplace, dressing room, huge walk in closet. Master bath features whirlpool tub, separate shower and double vanity.
This property is off market, which means it's not currently listed for sale or rent on Zillow. This may be different from what's available on other websites or public sources.

