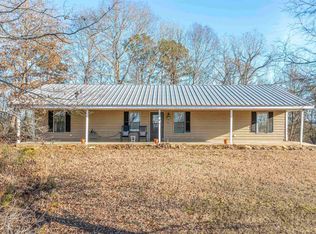3 bed, 2 bath brick full basement house with views! Spacious rooms include updated kitchen with island, den with fireplace, formal living and dining rooms all with hardwood floors, plenty of closets, original tile baths, covered front and back porches, wide eave overhangs, 2 driveways, one leading to covered carport with storage room, the side leading to a double, tandem basement garage with 2 bonus rooms and storm shelter. Custom fencing, keystone retaining walls, chicken coop, fenced area for pets, greenhouse, and many blooming trees and shrubs in the spring. A mountain view is also included with a country feel but close to shopping, schools and restaurants.
This property is off market, which means it's not currently listed for sale or rent on Zillow. This may be different from what's available on other websites or public sources.
