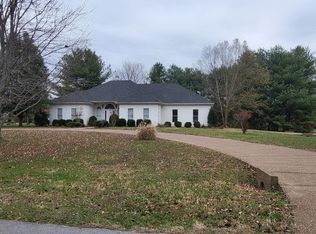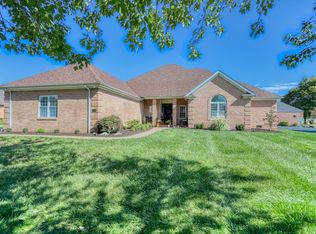Sold for $1,250,000 on 07/14/25
$1,250,000
1521 Saturn Way, Bowling Green, KY 42104
4beds
6,669sqft
Single Family Residence
Built in 2013
2.33 Acres Lot
$1,262,900 Zestimate®
$187/sqft
$5,243 Estimated rent
Home value
$1,262,900
$1.17M - $1.36M
$5,243/mo
Zestimate® history
Loading...
Owner options
Explore your selling options
What's special
This is a beautiful 4 bedroom, 6 bathroom home. This house features a pool, theatre room and detached garage. Additionally there is a finished basement with an attached garage. This home offers the opportunity to entertain guests or allow you to spend time with family.
Zillow last checked: 8 hours ago
Listing updated: July 15, 2025 at 08:58am
Listed by:
Jason Mills 270-784-1207,
Keller Williams First Choice Realty,
Emma Mills 270-791-3799,
Keller Williams First Choice Realty
Bought with:
Non Member-Rasky
NON MEMBER OFFICE
Non Member
NON MEMBER OFFICE
Source: RASK,MLS#: RA20243913
Facts & features
Interior
Bedrooms & bathrooms
- Bedrooms: 4
- Bathrooms: 7
- Full bathrooms: 5
- Partial bathrooms: 2
- Main level bathrooms: 3
- Main level bedrooms: 1
Primary bedroom
- Level: Main
- Area: 401.2
- Dimensions: 23.6 x 17
Bedroom 2
- Level: Upper
- Area: 297
- Dimensions: 18 x 16.5
Bedroom 3
- Level: Upper
- Area: 297
- Dimensions: 18 x 16.5
Bedroom 4
- Level: Upper
- Area: 239.36
- Dimensions: 13.6 x 17.6
Primary bathroom
- Level: Main
Bathroom
- Features: Double Vanity, Granite Counters, Separate Shower, Walk-In Closet(s)
Dining room
- Level: Main
- Area: 239.36
- Dimensions: 13.6 x 17.6
Family room
- Level: Main
Kitchen
- Features: Granite Counters
- Level: Main
- Area: 297
- Dimensions: 18 x 16.5
Living room
- Level: Main
- Area: 441
- Dimensions: 21 x 21
Basement
- Area: 3010
Heating
- Central, Forced Air, Electric, Natural Gas
Cooling
- Central Air
Appliances
- Included: Cooktop, Dishwasher, Disposal, Double Oven, Range/Oven, Range Hood, Refrigerator, Gas Water Heater
- Laundry: In Hall
Features
- Bookshelves, Ceiling Fan(s), Chandelier, Closet Light(s), Foam Insulation, Tray Ceiling(s), Vaulted Ceiling(s), Walk-In Closet(s), Wet Bar, Walls (Dry Wall), Eat-in Kitchen, Formal Dining Room
- Flooring: Concrete, Hardwood, Tile
- Doors: Insulated Doors
- Windows: Thermo Pane Windows, Blinds, Shades
- Basement: Finished-Partial,Partial,Garage Entrance,Interior Entry,Exterior Entry,Crawl Space
- Attic: Access Only,Storage
- Number of fireplaces: 2
- Fireplace features: 2, Gas Log-Natural
Interior area
- Total structure area: 6,669
- Total interior livable area: 6,669 sqft
Property
Parking
- Total spaces: 6
- Parking features: Attached, Detached, Garage Built-in, Auto Door Opener, Basement, Garage Door Opener, Multiple Garages
- Attached garage spaces: 6
- Has uncovered spaces: Yes
Accessibility
- Accessibility features: 1st Floor Bathroom, Walk in Shower
Features
- Levels: One and One Half
- Patio & porch: Covered Front Porch, Covered Patio
- Exterior features: Concrete Walks, Garden, Gas Grill, Landscaping
- Pool features: In Ground
- Fencing: Fenced Pool Area
- Body of water: None
Lot
- Size: 2.33 Acres
- Features: Dead End
Details
- Parcel number: 041C30076A
Construction
Type & style
- Home type: SingleFamily
- Property subtype: Single Family Residence
Materials
- Brick, Stone
- Roof: Dimensional,Shingle
Condition
- New Construction
- New construction: No
- Year built: 2013
Utilities & green energy
- Sewer: Septic Tank
- Water: County
- Utilities for property: Cable Connected, Electricity Available, Garbage-Public, Internet DSL, Natural Gas, Street Lights, Phone Available
Community & neighborhood
Security
- Security features: Security System, Smoke Detector(s)
Location
- Region: Bowling Green
- Subdivision: Ridgewood
HOA & financial
HOA
- Amenities included: None
Other
Other facts
- Road surface type: Asphalt
Price history
| Date | Event | Price |
|---|---|---|
| 7/14/2025 | Sold | $1,250,000-10.7%$187/sqft |
Source: | ||
| 6/16/2025 | Pending sale | $1,399,999$210/sqft |
Source: | ||
| 12/16/2024 | Price change | $1,399,999-3.4%$210/sqft |
Source: | ||
| 11/14/2024 | Price change | $1,449,900-3.3%$217/sqft |
Source: | ||
| 7/23/2024 | Listed for sale | $1,499,999+58.7%$225/sqft |
Source: | ||
Public tax history
| Year | Property taxes | Tax assessment |
|---|---|---|
| 2021 | $7,586 -0.4% | $945,000 |
| 2020 | $7,613 | $945,000 |
| 2019 | $7,613 +0.2% | $945,000 +5% |
Find assessor info on the county website
Neighborhood: 42104
Nearby schools
GreatSchools rating
- 6/10William H. Natcher Elementary SchoolGrades: PK-6Distance: 0.8 mi
- 9/10South Warren Middle SchoolGrades: 7-8Distance: 4.5 mi
- 10/10South Warren High SchoolGrades: 9-12Distance: 4.6 mi
Schools provided by the listing agent
- Elementary: Jody Richards
- Middle: South Warren
- High: South Warren
Source: RASK. This data may not be complete. We recommend contacting the local school district to confirm school assignments for this home.

Get pre-qualified for a loan
At Zillow Home Loans, we can pre-qualify you in as little as 5 minutes with no impact to your credit score.An equal housing lender. NMLS #10287.

