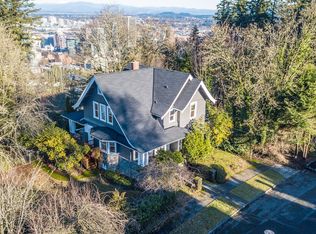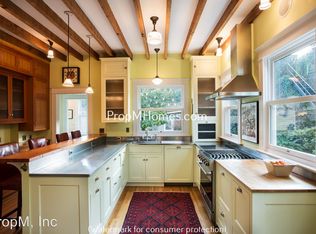Sold
$2,400,000
1521 SW Spring St, Portland, OR 97201
4beds
5,133sqft
Residential, Single Family Residence
Built in 2009
0.25 Acres Lot
$2,296,600 Zestimate®
$468/sqft
$7,530 Estimated rent
Home value
$2,296,600
$2.11M - $2.48M
$7,530/mo
Zestimate® history
Loading...
Owner options
Explore your selling options
What's special
This English country inspired classic by notable architect Jeffrey L. Miller is situated in the heart of Portland Heights. Affords the best of two worlds: modern floor plan & design blended with classic architectural detailing. Enter the home through the expansive courtyard perfect for outdoor entertaining. Every room on the main floor features walls of windows and French doors. No detail was overlooked with this masterfully built home. [Home Energy Score = 2. HES Report at https://rpt.greenbuildingregistry.com/hes/OR10220254]
Zillow last checked: 8 hours ago
Listing updated: May 15, 2024 at 03:23am
Listed by:
Todd Prendergast 503-516-6902,
Windermere Realty Trust
Bought with:
Jeff Capen, 200308199
Windermere Realty Trust
Source: RMLS (OR),MLS#: 23140242
Facts & features
Interior
Bedrooms & bathrooms
- Bedrooms: 4
- Bathrooms: 5
- Full bathrooms: 4
- Partial bathrooms: 1
- Main level bathrooms: 2
Primary bedroom
- Features: Double Sinks, Marble, Shower, Soaking Tub, Walkin Closet, Wallto Wall Carpet
- Level: Upper
- Area: 340
- Dimensions: 17 x 20
Bedroom 2
- Features: Suite, Tile Floor, Wallto Wall Carpet
- Level: Upper
- Area: 192
- Dimensions: 12 x 16
Bedroom 3
- Features: Suite, Tile Floor, Wallto Wall Carpet
- Level: Upper
- Area: 192
- Dimensions: 12 x 16
Bedroom 4
- Level: Main
- Area: 144
- Dimensions: 12 x 12
Dining room
- Features: High Ceilings, Wood Floors
- Level: Main
- Area: 252
- Dimensions: 14 x 18
Family room
- Features: Builtin Features, Fireplace, French Doors, High Ceilings, Wood Floors
- Level: Main
- Area: 324
- Dimensions: 18 x 18
Kitchen
- Features: Builtin Range, Builtin Refrigerator, Dishwasher, Island, Microwave, Pantry, Granite, High Ceilings, Wood Floors
- Level: Main
- Area: 288
- Width: 16
Living room
- Features: Fireplace
- Level: Main
- Area: 360
- Dimensions: 18 x 20
Office
- Level: Upper
- Area: 160
- Dimensions: 8 x 20
Heating
- Forced Air, Zoned, Fireplace(s)
Cooling
- Central Air
Appliances
- Included: Built-In Range, Built-In Refrigerator, Dishwasher, Microwave, Gas Water Heater
- Laundry: Laundry Room
Features
- High Ceilings, Suite, Built-in Features, Kitchen Island, Pantry, Granite, Double Vanity, Marble, Shower, Soaking Tub, Walk-In Closet(s), Tile
- Flooring: Hardwood, Wood, Tile, Wall to Wall Carpet
- Doors: French Doors
- Windows: Wood Frames
- Basement: Finished
- Number of fireplaces: 2
- Fireplace features: Gas
Interior area
- Total structure area: 5,133
- Total interior livable area: 5,133 sqft
Property
Parking
- Total spaces: 2
- Parking features: Driveway, On Street, Garage Door Opener, Attached
- Attached garage spaces: 2
- Has uncovered spaces: Yes
Accessibility
- Accessibility features: Garage On Main, Accessibility
Features
- Stories: 4
- Patio & porch: Covered Patio, Patio
- Exterior features: Garden
Lot
- Size: 0.25 Acres
- Features: SqFt 10000 to 14999
Details
- Parcel number: R174407
Construction
Type & style
- Home type: SingleFamily
- Architectural style: English
- Property subtype: Residential, Single Family Residence
Materials
- Cedar, Lap Siding
- Foundation: Concrete Perimeter
- Roof: Shingle
Condition
- Resale
- New construction: No
- Year built: 2009
Utilities & green energy
- Gas: Gas
- Sewer: Public Sewer
- Water: Public
Community & neighborhood
Location
- Region: Portland
Other
Other facts
- Listing terms: Cash,Conventional
Price history
| Date | Event | Price |
|---|---|---|
| 5/13/2024 | Sold | $2,400,000-4%$468/sqft |
Source: | ||
| 4/8/2024 | Pending sale | $2,500,000$487/sqft |
Source: | ||
| 11/18/2023 | Price change | $2,500,000-10.7%$487/sqft |
Source: | ||
| 9/25/2023 | Price change | $2,800,000-15.2%$545/sqft |
Source: | ||
| 8/4/2023 | Listed for sale | $3,300,000+873.5%$643/sqft |
Source: | ||
Public tax history
| Year | Property taxes | Tax assessment |
|---|---|---|
| 2025 | $38,842 +16.9% | $1,791,230 +7.6% |
| 2024 | $33,231 -4% | $1,664,520 +3% |
| 2023 | $34,619 -2.5% | $1,616,040 +3% |
Find assessor info on the county website
Neighborhood: Southwest Hills
Nearby schools
GreatSchools rating
- 9/10Ainsworth Elementary SchoolGrades: K-5Distance: 0.2 mi
- 5/10West Sylvan Middle SchoolGrades: 6-8Distance: 3.2 mi
- 8/10Lincoln High SchoolGrades: 9-12Distance: 0.8 mi
Schools provided by the listing agent
- Elementary: Ainsworth
- Middle: West Sylvan
- High: Lincoln
Source: RMLS (OR). This data may not be complete. We recommend contacting the local school district to confirm school assignments for this home.
Get a cash offer in 3 minutes
Find out how much your home could sell for in as little as 3 minutes with a no-obligation cash offer.
Estimated market value
$2,296,600
Get a cash offer in 3 minutes
Find out how much your home could sell for in as little as 3 minutes with a no-obligation cash offer.
Estimated market value
$2,296,600

