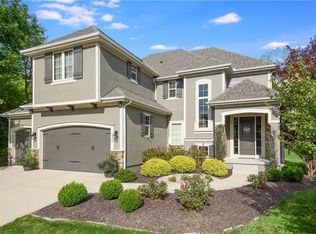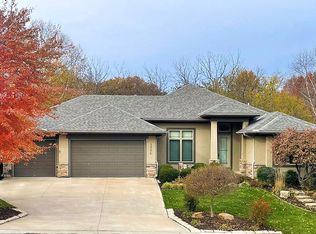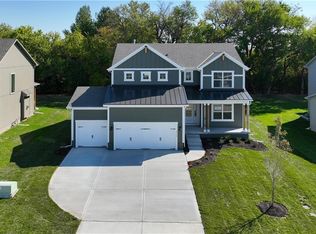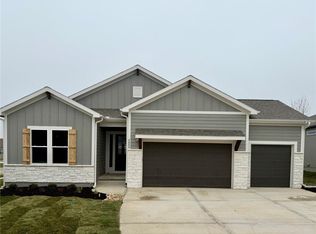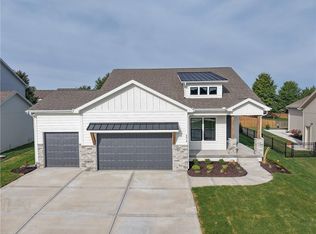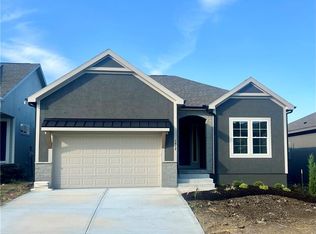Previous builders show house. New- Never occupied house in Lee's Summit! Welcome to the "The Jane
Kelly"! An Amazing 2 Story Plan! Featuring 5 bedrooms (potential main floor office/ flex room), 4 Full
baths, 3-car garage. Enjoy the Spacious main level with wood floors galore and gorgeous high
ceilings. This open floor plan offers plenty of natural sunlight! Main floor features an elite kitchen, quartz countertops and vanities, a walk-in pantry, bench/boot box, eat-in kitchen, and a formal dining room. The inviting upper level has 4 more bedrooms and 3 full baths! Plenty of space for a growing family! The Grand Master suite features a luxurious bath. Master shower and bath is beautifully appointed with tile and has a jetted tub plus a generous walk-in closet! All 5 bedrooms feature spacious walk-in closets! The kitchen opens out to a covered patio. The house has a lovely curb appeal! The basement is large and features an egress window (For future expansion). It is already stubbed in for a wet bar and a full bath! You will appreciate the proximity to shopping & highways. Owner/Agent.
Active
$559,900
1521 SW Hedgewood Ln, Lees Summit, MO 64081
5beds
2,605sqft
Est.:
Single Family Residence
Built in 2023
10,454.4 Square Feet Lot
$-- Zestimate®
$215/sqft
$72/mo HOA
What's special
Quartz countertopsLovely curb appealOpen floor planJetted tubLuxurious bathEgress windowFormal dining room
- 40 days |
- 524 |
- 20 |
Zillow last checked: 8 hours ago
Listing updated: November 04, 2025 at 02:01am
Listing Provided by:
Gus Al Salman 816-616-7100,
Platinum Realty LLC
Source: Heartland MLS as distributed by MLS GRID,MLS#: 2584919
Tour with a local agent
Facts & features
Interior
Bedrooms & bathrooms
- Bedrooms: 5
- Bathrooms: 4
- Full bathrooms: 4
Bedroom 1
- Level: First
Bedroom 2
- Features: Carpet
- Level: Second
- Area: 132 Square Feet
- Dimensions: 13 x 11
Bedroom 3
- Features: Carpet
- Level: Second
- Area: 132 Square Feet
- Dimensions: 13 x 11
Bedroom 4
- Features: Carpet
- Level: Second
- Dimensions: 12 x 13
Bedroom 5
- Level: Second
Bathroom 1
- Level: First
Bathroom 2
- Level: Second
Bathroom 3
- Level: Second
Bathroom 4
- Level: Second
Other
- Features: Carpet, Double Vanity, Shower Only, Walk-In Closet(s)
- Level: Second
- Area: 210 Square Feet
- Dimensions: 15 x 13
Other
- Level: Second
Breakfast room
- Level: First
- Area: 132 Square Feet
- Dimensions: 11 x 12
Dining room
- Level: First
Family room
- Features: Carpet, Ceiling Fan(s), Fireplace
- Level: First
- Area: 252 Square Feet
- Dimensions: 18 x 14
Kitchen
- Features: Kitchen Island, Pantry, Quartz Counter
- Level: First
- Area: 156 Square Feet
- Dimensions: 13 x 12
Heating
- Forced Air
Cooling
- Electric
Appliances
- Included: Dishwasher, Disposal, Microwave, Stainless Steel Appliance(s)
- Laundry: Bedroom Level, In Hall
Features
- Ceiling Fan(s), Kitchen Island, Pantry, Walk-In Closet(s)
- Flooring: Carpet, Tile, Wood
- Windows: Thermal Windows
- Basement: Concrete,Egress Window(s),Interior Entry,Bath/Stubbed
- Number of fireplaces: 1
- Fireplace features: Great Room
Interior area
- Total structure area: 2,605
- Total interior livable area: 2,605 sqft
- Finished area above ground: 2,605
- Finished area below ground: 0
Property
Parking
- Total spaces: 3
- Parking features: Attached, Garage Faces Front
- Attached garage spaces: 3
Lot
- Size: 10,454.4 Square Feet
- Features: City Lot
Details
- Parcel number: 61920172200000000
Construction
Type & style
- Home type: SingleFamily
- Architectural style: Traditional
- Property subtype: Single Family Residence
Materials
- Stone Trim, Stucco
- Roof: Composition
Condition
- Year built: 2023
Details
- Builder model: Jane Kelley
- Builder name: GTS Homes, LLC
Utilities & green energy
- Sewer: Public Sewer
- Water: Public
Community & HOA
Community
- Subdivision: Woodland Glen
HOA
- Has HOA: Yes
- Amenities included: Pool
- Services included: Snow Removal, Trash
- HOA fee: $215 quarterly
- HOA name: HOA
Location
- Region: Lees Summit
Financial & listing details
- Price per square foot: $215/sqft
- Tax assessed value: $75,820
- Annual tax amount: $6,000
- Date on market: 11/3/2025
- Listing terms: Cash,Conventional,1031 Exchange,FHA,Lease Option,VA Loan
- Ownership: Private
- Road surface type: Paved
Estimated market value
Not available
Estimated sales range
Not available
Not available
Price history
Price history
| Date | Event | Price |
|---|---|---|
| 11/3/2025 | Listed for sale | $559,900$215/sqft |
Source: | ||
| 11/2/2025 | Listing removed | $559,900$215/sqft |
Source: | ||
| 10/30/2025 | Price change | $559,900-0.9%$215/sqft |
Source: | ||
| 8/29/2025 | Price change | $564,900-0.7%$217/sqft |
Source: | ||
| 8/23/2024 | Listed for sale | $569,000$218/sqft |
Source: | ||
Public tax history
Public tax history
| Year | Property taxes | Tax assessment |
|---|---|---|
| 2024 | $1,040 +0.7% | $14,406 |
| 2023 | $1,033 -3.8% | $14,406 +8.3% |
| 2022 | $1,074 -2% | $13,300 |
Find assessor info on the county website
BuyAbility℠ payment
Est. payment
$3,471/mo
Principal & interest
$2685
Property taxes
$518
Other costs
$268
Climate risks
Neighborhood: 64081
Nearby schools
GreatSchools rating
- 6/10Pleasant Lea Elementary SchoolGrades: K-5Distance: 0.5 mi
- 7/10Pleasant Lea Middle SchoolGrades: 6-8Distance: 0.5 mi
- 8/10Lee's Summit Senior High SchoolGrades: 9-12Distance: 1.6 mi
Schools provided by the listing agent
- Elementary: Pleasant Lea
- Middle: Pleasant Lea
- High: Lee's Summit
Source: Heartland MLS as distributed by MLS GRID. This data may not be complete. We recommend contacting the local school district to confirm school assignments for this home.
- Loading
- Loading
