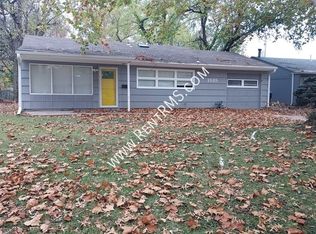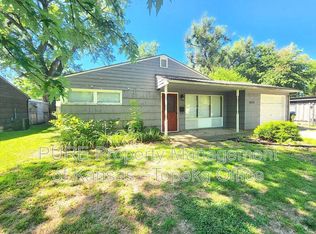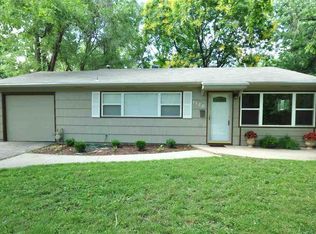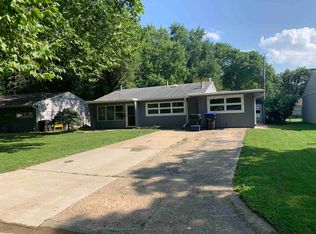Sold on 06/15/23
Price Unknown
1521 SW 24th St, Topeka, KS 66611
3beds
1,020sqft
Single Family Residence, Residential
Built in 1954
6,600 Acres Lot
$156,800 Zestimate®
$--/sqft
$1,316 Estimated rent
Home value
$156,800
$149,000 - $166,000
$1,316/mo
Zestimate® history
Loading...
Owner options
Explore your selling options
What's special
This mid-century modern ranch is picture perfect and surprisingly spacious. You'll love the open concept floor-plan with white cabinets, trim, and doors. The tile is gorgeous; herringbone, subway, and penny-tiles that compliment the modern design of the home. The living room features a vaulted and timbered ceiling with french doors that lead to the fenced backyard. New fixtures, new roof, new flooring, and freshly painted throughout for years of worry-free enjoyment. The fenced yard features space for a boat, camper, or play set, with a wide swing gate for easy access. Required disclosure - Property photos may be digitally enhanced for marketing purposes.
Zillow last checked: 8 hours ago
Listing updated: June 16, 2023 at 01:12pm
Listed by:
Cathy Lutz 785-925-1939,
Berkshire Hathaway First
Bought with:
Brenda Zimmerman, SP00048679
Berkshire Hathaway First
Source: Sunflower AOR,MLS#: 229018
Facts & features
Interior
Bedrooms & bathrooms
- Bedrooms: 3
- Bathrooms: 2
- Full bathrooms: 1
- 1/2 bathrooms: 1
Primary bedroom
- Level: Main
- Area: 138
- Dimensions: 12 x 11.5
Bedroom 2
- Level: Main
- Area: 105
- Dimensions: 10.5 x 10
Bedroom 3
- Level: Main
- Area: 105
- Dimensions: 10.5 x 10
Dining room
- Level: Main
- Area: 88
- Dimensions: 11 x 8
Kitchen
- Level: Main
- Area: 81
- Dimensions: 9 x 9
Laundry
- Level: Main
- Area: 56
- Dimensions: 8 x 7
Living room
- Level: Main
- Area: 240
- Dimensions: 16 x 15
Heating
- Natural Gas
Cooling
- Central Air
Appliances
- Included: Electric Range, Microwave, Dishwasher, Refrigerator, Disposal, Cable TV Available
- Laundry: Main Level
Features
- Vaulted Ceiling(s)
- Flooring: Vinyl
- Basement: Slab
- Has fireplace: No
Interior area
- Total structure area: 1,020
- Total interior livable area: 1,020 sqft
- Finished area above ground: 1,020
- Finished area below ground: 0
Property
Parking
- Parking features: Attached, Extra Parking
- Has attached garage: Yes
Features
- Fencing: Fenced,Chain Link
Lot
- Size: 6,600 Acres
Details
- Additional structures: Shed(s)
- Parcel number: R47628
- Special conditions: Standard,Arm's Length
Construction
Type & style
- Home type: SingleFamily
- Architectural style: Ranch
- Property subtype: Single Family Residence, Residential
Materials
- Frame
- Roof: Composition
Condition
- Year built: 1954
Utilities & green energy
- Water: Public
- Utilities for property: Cable Available
Community & neighborhood
Location
- Region: Topeka
- Subdivision: Valley Park
Price history
| Date | Event | Price |
|---|---|---|
| 6/15/2023 | Sold | -- |
Source: | ||
| 5/15/2023 | Pending sale | $149,500$147/sqft |
Source: | ||
| 5/11/2023 | Listed for sale | $149,500$147/sqft |
Source: | ||
| 5/11/2023 | Listing removed | -- |
Source: | ||
| 4/21/2023 | Pending sale | $149,500$147/sqft |
Source: | ||
Public tax history
| Year | Property taxes | Tax assessment |
|---|---|---|
| 2025 | -- | $19,412 +8% |
| 2024 | $2,591 +51.3% | $17,975 +53.7% |
| 2023 | $1,712 +10.4% | $11,698 +14% |
Find assessor info on the county website
Neighborhood: 66611
Nearby schools
GreatSchools rating
- 5/10Jardine ElementaryGrades: PK-5Distance: 1.2 mi
- 6/10Jardine Middle SchoolGrades: 6-8Distance: 1.2 mi
- 5/10Topeka High SchoolGrades: 9-12Distance: 1.8 mi
Schools provided by the listing agent
- Elementary: Jardine Elementary School/USD 501
- Middle: Jardine Middle School/USD 501
- High: Topeka High School/USD 501
Source: Sunflower AOR. This data may not be complete. We recommend contacting the local school district to confirm school assignments for this home.



