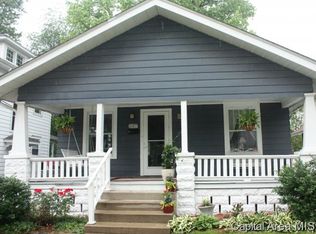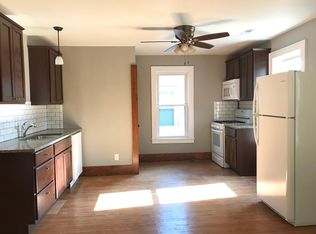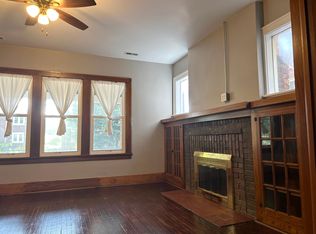This is a fabulous, move in ready charmer in the heart of Springfield! That classic 2 story curb appeal has the large, inviting covered front porch (new in 2018) begging to be enjoyed on summer days. Inside, the original staircase and beautiful hardwood welcome you with the type of timeless character you would expect, all while boasting fantastic modern updates! Kitchen remodel was done in 2017 and from 2018-19 the basement additions include office/den, laundry room, and the half bath. You'll also love the large rec space and overall trendy feel of the entertaining spaces offered in this home! The main floor offers expansive living and dining rooms, both with hardwood, neutral paint and modern white trim. The upstairs bedrooms (3) all offer plentiful storage/closet space, more beautiful hardwood and the full bath was recently updated as well(2017). A large fenced backyard, detached garage (with some new siding) and large back deck are the cherries on top of this must see gem!
This property is off market, which means it's not currently listed for sale or rent on Zillow. This may be different from what's available on other websites or public sources.



