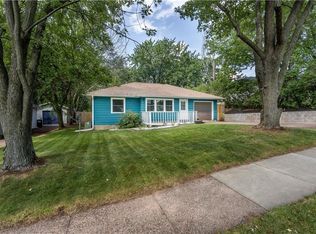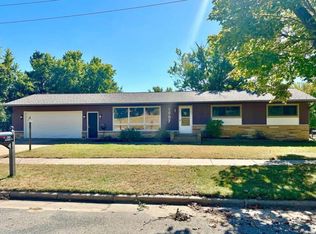Closed
$240,000
1521 Rudolph Court, Eau Claire, WI 54701
2beds
1,571sqft
Single Family Residence
Built in 1956
9,966.53 Square Feet Lot
$246,900 Zestimate®
$153/sqft
$1,190 Estimated rent
Home value
$246,900
$220,000 - $277,000
$1,190/mo
Zestimate® history
Loading...
Owner options
Explore your selling options
What's special
Southside ranch tucked away on quiet street just steps away to the Putnam Park Nature Trail leading to the University. Great location with easy access to highways, schools, shopping, restaurants and downtown. Large lot with side yard and private concrete patio. The main level living area offers maple wood floors in combination kitchen & dining room while carpeted living room and spacious bedrooms are just waiting for the hardwood to be rediscovered. Lower level has commode placed, ready for second bathroom. Generous spaces throughout with opportunity to expand on what is already in place. Simple home improvements would go a long way in making it feel like your home is complete. Seller has contracted to update electric panel in mid June. Seller?s intention is to sell as is without further representation or repair
Zillow last checked: 8 hours ago
Listing updated: July 29, 2025 at 04:39am
Listed by:
Bob Ritsch 715-456-8008,
RE/MAX Results Eau Claire
Bought with:
Nicole Mickelson
Source: WIREX MLS,MLS#: 1592086 Originating MLS: REALTORS Association of Northwestern WI
Originating MLS: REALTORS Association of Northwestern WI
Facts & features
Interior
Bedrooms & bathrooms
- Bedrooms: 2
- Bathrooms: 1
- Full bathrooms: 1
- Main level bedrooms: 2
Primary bedroom
- Level: Main
- Area: 143
- Dimensions: 13 x 11
Bedroom 2
- Level: Main
- Area: 153
- Dimensions: 17 x 9
Kitchen
- Level: Main
- Area: 121
- Dimensions: 11 x 11
Living room
- Level: Main
- Area: 264
- Dimensions: 24 x 11
Heating
- Natural Gas, Forced Air
Cooling
- Central Air
Appliances
- Included: Dishwasher, Dryer, Microwave, Range/Oven, Refrigerator, Washer
Features
- High Speed Internet
- Basement: Full,Block
Interior area
- Total structure area: 1,571
- Total interior livable area: 1,571 sqft
- Finished area above ground: 1,120
- Finished area below ground: 451
Property
Parking
- Total spaces: 1
- Parking features: 1 Car, Attached, Garage Door Opener
- Attached garage spaces: 1
Features
- Levels: One
- Stories: 1
- Patio & porch: Patio
Lot
- Size: 9,966 sqft
Details
- Parcel number: 150038
Construction
Type & style
- Home type: SingleFamily
- Property subtype: Single Family Residence
Materials
- Hardboard
Condition
- 21+ Years
- New construction: No
- Year built: 1956
Utilities & green energy
- Electric: Circuit Breakers
- Sewer: Public Sewer
- Water: Public
Community & neighborhood
Location
- Region: Eau Claire
- Municipality: Eau Claire
Price history
| Date | Event | Price |
|---|---|---|
| 7/16/2025 | Sold | $240,000+6.7%$153/sqft |
Source: | ||
| 6/12/2025 | Contingent | $225,000$143/sqft |
Source: | ||
| 6/10/2025 | Listed for sale | $225,000$143/sqft |
Source: | ||
Public tax history
| Year | Property taxes | Tax assessment |
|---|---|---|
| 2023 | $2,988 +4% | $151,200 |
| 2022 | $2,873 +1.5% | $151,200 |
| 2021 | $2,832 +0.4% | $151,200 +15.5% |
Find assessor info on the county website
Neighborhood: 54701
Nearby schools
GreatSchools rating
- 4/10Flynn Elementary SchoolGrades: K-5Distance: 0.2 mi
- 5/10South Middle SchoolGrades: 6-8Distance: 1.4 mi
- 10/10Memorial High SchoolGrades: 9-12Distance: 0.4 mi
Schools provided by the listing agent
- District: Eau Claire
Source: WIREX MLS. This data may not be complete. We recommend contacting the local school district to confirm school assignments for this home.
Get pre-qualified for a loan
At Zillow Home Loans, we can pre-qualify you in as little as 5 minutes with no impact to your credit score.An equal housing lender. NMLS #10287.

