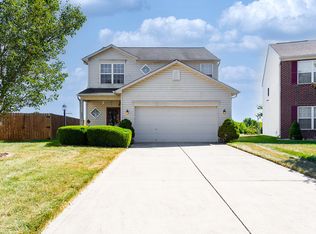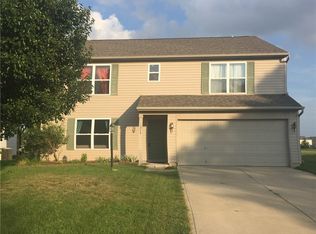Sold
$298,000
1521 Round Lake Rd, Greenwood, IN 46143
3beds
2,522sqft
Residential, Single Family Residence
Built in 2003
0.34 Acres Lot
$-- Zestimate®
$118/sqft
$2,284 Estimated rent
Home value
Not available
Estimated sales range
Not available
$2,284/mo
Zestimate® history
Loading...
Owner options
Explore your selling options
What's special
Welcome to this well maintained 3-bedroom, 2.5-bathroom home situated on a spacious lot. Step inside to discover an open floor plan seamlessly connecting the living spaces. The heart of the home is the kitchen with a large island, sleek stainless steel appliances, and endless amounts of cabinet space. The large living room showcasing a beautiful fireplace is the perfect place to entertain or relax with its flexibility to make the space your own. Head upstairs to the primary bedroom, a true oasis complete with an en suite bathroom featuring a double sink vanity, walk-in shower, garden tub, and a generous walk-in closet. The two additional bedrooms are equally spacious, offering plenty of room for family, guests, or a home office. You will also have peace of mind knowing that the home comes with a brand new water and HVAC. Outside, you'll find a barn perfect to keep for all your storage needs. The oversized 2-car garage with epoxy floors also provides ample storage space and room for all your vehicles and hobbies. Don't miss the chance to make this stunning property your own!
Zillow last checked: 8 hours ago
Listing updated: July 16, 2024 at 08:58am
Listing Provided by:
Halea Kopetsky 317-296-2647,
Mark Dietel Realty, LLC
Bought with:
Erica Shupert
Redfin Corporation
Source: MIBOR as distributed by MLS GRID,MLS#: 21981970
Facts & features
Interior
Bedrooms & bathrooms
- Bedrooms: 3
- Bathrooms: 3
- Full bathrooms: 2
- 1/2 bathrooms: 1
- Main level bathrooms: 1
Primary bedroom
- Features: Carpet
- Level: Upper
- Area: 266 Square Feet
- Dimensions: 19x14
Bedroom 2
- Features: Carpet
- Level: Upper
- Area: 240 Square Feet
- Dimensions: 16x15
Bedroom 3
- Features: Carpet
- Level: Upper
- Area: 130 Square Feet
- Dimensions: 10x13
Bonus room
- Features: Laminate Hardwood
- Level: Upper
- Area: 360 Square Feet
- Dimensions: 20x18
Family room
- Features: Vinyl
- Level: Main
- Area: 272 Square Feet
- Dimensions: 16x17
Foyer
- Features: Laminate Hardwood
- Level: Main
- Area: 35 Square Feet
- Dimensions: 7x5
Kitchen
- Features: Vinyl
- Level: Main
- Area: 289 Square Feet
- Dimensions: 17x17
Laundry
- Features: Vinyl
- Level: Main
- Area: 102 Square Feet
- Dimensions: 6x17
Living room
- Features: Laminate Hardwood
- Level: Main
- Area: 240 Square Feet
- Dimensions: 16x15
Heating
- Heat Pump
Cooling
- Has cooling: Yes
Appliances
- Included: Dishwasher, ENERGY STAR Qualified Water Heater, Disposal, MicroHood, Electric Oven, Refrigerator
- Laundry: Laundry Room, Main Level
Features
- Attic Access, Kitchen Island, Ceiling Fan(s), High Speed Internet, Eat-in Kitchen, Pantry, Walk-In Closet(s)
- Windows: Screens, Windows Vinyl
- Has basement: No
- Attic: Access Only
- Number of fireplaces: 1
- Fireplace features: Living Room, Wood Burning
Interior area
- Total structure area: 2,522
- Total interior livable area: 2,522 sqft
Property
Parking
- Total spaces: 2
- Parking features: Attached, Garage Door Opener
- Attached garage spaces: 2
- Details: Garage Parking Other(Finished Garage, Garage Door Opener)
Features
- Levels: Two
- Stories: 2
- Patio & porch: Breeze Way
- Has view: Yes
- View description: Neighborhood, Trees/Woods
Lot
- Size: 0.34 Acres
- Features: Cul-De-Sac, Sidewalks, Mature Trees
Details
- Additional structures: Storage
- Parcel number: 410504043144000025
- Horse amenities: None
Construction
Type & style
- Home type: SingleFamily
- Architectural style: Traditional
- Property subtype: Residential, Single Family Residence
Materials
- Vinyl With Brick
- Foundation: Slab
Condition
- New construction: No
- Year built: 2003
Utilities & green energy
- Electric: 200+ Amp Service
- Water: Municipal/City
- Utilities for property: Electricity Connected, Sewer Connected, Water Connected
Community & neighborhood
Location
- Region: Greenwood
- Subdivision: Villages At Grassy Creek
HOA & financial
HOA
- Has HOA: Yes
- HOA fee: $200 annually
- Services included: Association Home Owners, Entrance Common, Insurance
Price history
| Date | Event | Price |
|---|---|---|
| 7/12/2024 | Sold | $298,000-3.9%$118/sqft |
Source: | ||
| 6/14/2024 | Pending sale | $310,000$123/sqft |
Source: | ||
| 6/7/2024 | Price change | $310,000-4.6%$123/sqft |
Source: | ||
| 5/30/2024 | Listed for sale | $325,000+111.2%$129/sqft |
Source: | ||
| 4/5/2017 | Sold | $153,900-0.6%$61/sqft |
Source: | ||
Public tax history
| Year | Property taxes | Tax assessment |
|---|---|---|
| 2024 | $2,774 +7% | $268,200 +1% |
| 2023 | $2,594 +26.6% | $265,500 +6.3% |
| 2022 | $2,049 +11.8% | $249,800 +26.7% |
Find assessor info on the county website
Neighborhood: 46143
Nearby schools
GreatSchools rating
- 6/10Grassy Creek Elementary SchoolGrades: PK-5Distance: 1 mi
- 7/10Clark Pleasant Middle SchoolGrades: 6-8Distance: 1.2 mi
- 5/10Whiteland Community High SchoolGrades: 9-12Distance: 3.1 mi
Schools provided by the listing agent
- Elementary: Grassy Creek Elementary School
Source: MIBOR as distributed by MLS GRID. This data may not be complete. We recommend contacting the local school district to confirm school assignments for this home.
Get pre-qualified for a loan
At Zillow Home Loans, we can pre-qualify you in as little as 5 minutes with no impact to your credit score.An equal housing lender. NMLS #10287.

