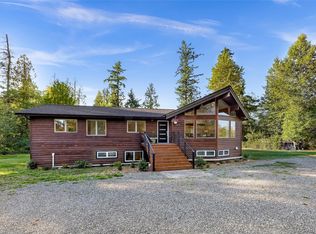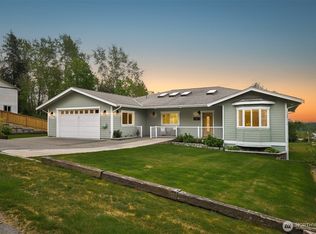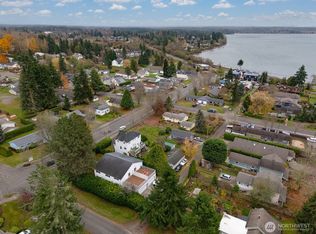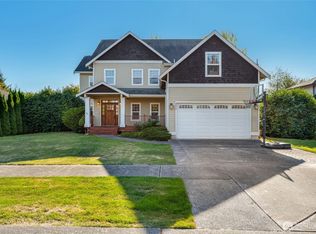Rare Point Roberts Estate Property - Incredible Setting, Endless Potential. Welcome to a truly rare offering in Point Roberts - a completely private estate spanning over 1.5 acres, comprised of two separately subdivided lots. While the home could use some updating, the potential here is nothing short of extraordinary. Whether you're looking to create a family legacy retreat, develop a bed and breakfast, or simply enjoy an expansive private residence, this property has the space, layout, and character to make it happen. The primary home is immense - you may need GPS just to navigate it! With six bedrooms, four full bathrooms, a powder room, and two full kitchens, there's room for everyone and everything. At its heart lies a spectacular 2,000 sq ft atrium/courtyard - perfect for weddings, events, or gatherings of any kind. The home also features a massive formal living room ideal for hosting concerts or recitals, a cozy sitting room, two airtight wood stove fireplaces, a huge workshop, and a triple garage. Outdoor living is just as generous, with nearly 1,000 square feet of paved patio space, multiple decks, and a gated circular driveway offering ample parking for several vehicles and RVs. The second lot includes a detached single-car garage, an expansive lawn, fire pit, and 19 mature fruit trees - including cherry, pear, plum, apple, and Chinese pear - all nestled within established landscaping for privacy. There is also an opportunity to purchase a third, wooded lot directly to the east, expanding the estate to approximately 2.33 acres. This is your chance to breathe new life into a one-of-a-kind property. Bring your vision and let your creativity take flight. Don't miss the online video tour!
For sale
$799,000
1521 Roosevelt Way, Point Roberts, WA 98281
6beds
6,168sqft
Est.:
Single Family Residence
Built in 1990
1.56 Acres Lot
$-- Zestimate®
$130/sqft
$-- HOA
What's special
- 185 days |
- 2,473 |
- 55 |
Zillow last checked: 8 hours ago
Listing updated: June 18, 2025 at 02:13pm
Listed by:
Greg Heppner 604-690-1468,
National Real Estate Point Roberts
Source: My State MLS,MLS#: 11515315
Tour with a local agent
Facts & features
Interior
Bedrooms & bathrooms
- Bedrooms: 6
- Bathrooms: 5
- Full bathrooms: 4
- 1/2 bathrooms: 1
Kitchen
- Features: Open, Laminate Counters
Basement
- Area: 0
Heating
- Electric, Radiant
Appliances
- Included: Dishwasher, Dryer, Refrigerator, Microwave, Oven, Washer, Stainless Steel Appliances
Features
- Flooring: Carpet, Linoleum, Tile
- Has basement: No
- Number of fireplaces: 2
- Fireplace features: Wood Burning Stove
Interior area
- Total structure area: 6,168
- Total interior livable area: 6,168 sqft
- Finished area above ground: 6,168
Video & virtual tour
Property
Parking
- Total spaces: 3
- Parking features: Driveway, Attached
- Garage spaces: 3
- Has uncovered spaces: Yes
Features
- Stories: 2
- Patio & porch: Patio, Covered Porch, Deck
- Has view: Yes
- View description: Street, Wooded
Lot
- Size: 1.56 Acres
- Features: Corner, Room For Tennis, Trees
Details
- Additional structures: Workshop
- Parcel number: 415334161225 & 415334144225
- Lease amount: $0
Construction
Type & style
- Home type: SingleFamily
- Property subtype: Single Family Residence
Materials
- Frame, Stucco Siding
- Roof: Asphalt,Tile
Condition
- New construction: No
- Year built: 1990
Utilities & green energy
- Electric: Amps(200)
- Sewer: Private Septic
- Water: Municipal
Community & HOA
HOA
- Has HOA: No
Location
- Region: Point Roberts
Financial & listing details
- Price per square foot: $130/sqft
- Tax assessed value: $919,047
- Annual tax amount: $8,106
- Date on market: 6/11/2025
- Date available: 06/11/2025
- Listing agreement: Exclusive
Estimated market value
Not available
Estimated sales range
Not available
$5,057/mo
Price history
Price history
| Date | Event | Price |
|---|---|---|
| 6/11/2025 | Listed for sale | $799,000$130/sqft |
Source: My State MLS #11515315 Report a problem | ||
| 10/17/2024 | Listing removed | $799,000$130/sqft |
Source: My State MLS #11291841 Report a problem | ||
| 9/5/2024 | Contingent | $799,000$130/sqft |
Source: My State MLS #11291841 Report a problem | ||
| 6/22/2024 | Listed for sale | $799,000+14.3%$130/sqft |
Source: My State MLS #11291841 Report a problem | ||
| 1/14/2024 | Listing removed | -- |
Source: My State MLS #11197939 Report a problem | ||
Public tax history
Public tax history
| Year | Property taxes | Tax assessment |
|---|---|---|
| 2024 | $7,268 +2.4% | $919,047 +1.8% |
| 2023 | $7,099 +4% | $902,622 +9.5% |
| 2022 | $6,828 -2.9% | $824,312 +11% |
Find assessor info on the county website
BuyAbility℠ payment
Est. payment
$4,616/mo
Principal & interest
$3890
Property taxes
$446
Home insurance
$280
Climate risks
Neighborhood: 98281
Nearby schools
GreatSchools rating
- NAPoint Roberts Primary SchoolGrades: K-3Distance: 1.6 mi
- 7/10Blaine Middle SchoolGrades: 6-8Distance: 15.2 mi
- 7/10Blaine High SchoolGrades: 9-12Distance: 15.2 mi
- Loading
- Loading



