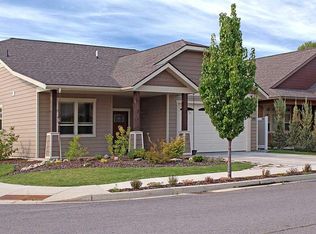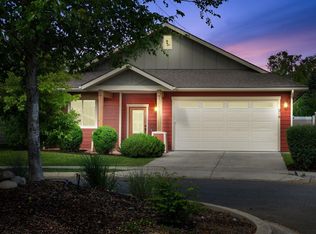Sold on 07/17/23
Price Unknown
1521 River Rock Rd, Sandpoint, ID 83864
3beds
3baths
2,400sqft
Single Family Residence
Built in 2013
7,840.8 Square Feet Lot
$777,200 Zestimate®
$--/sqft
$2,553 Estimated rent
Home value
$777,200
$738,000 - $816,000
$2,553/mo
Zestimate® history
Loading...
Owner options
Explore your selling options
What's special
South Sandpoint Newer energy efficient home 2400sf home with master suite on the main level & large 2.5 car finished garage (25' x 22'). 3 bedrooms, 3 bathrooms. Master suite that offers spacious walk-in closet with lots of built-in shelves, under the stair's storage & master bathroom w/granite counters, tile floors, walk-in tiled shower & patio access. Gourmet kitchen with its granite counters, SS appliances, tile floors & backsplash, hickory cabinets w/soft close doors, walk-in pantry. Living room granite accented gas fireplace, open floor plan & deck access. Main level office, laundry room w/built-in cabinets, pantry/linen closet & 2nd level family room. Forced air heat & Central Air Conditioning. Large, landscaped yard w/mature trees, sprinkler system, wood pergola & covered front & back paver patios. Finished garage (insulated, taped, textured & painted). Lots of windows & transoms for natural lighting. Pictures were taken a few years ago. Quality throughout!
Zillow last checked: 8 hours ago
Listing updated: July 17, 2023 at 04:30pm
Listed by:
Charesse Moore 208-255-6060,
EVERGREEN REALTY,
Charlie Parrish 208-290-1501
Source: SELMLS,MLS#: 20231098
Facts & features
Interior
Bedrooms & bathrooms
- Bedrooms: 3
- Bathrooms: 3
- Main level bathrooms: 2
- Main level bedrooms: 2
Primary bedroom
- Description: Spacious W/Lg Walk-In Closet
- Level: Main
Bedroom 2
- Description: Large With Mountain View
- Level: Second
Bedroom 3
- Description: Large 3rd Bedroom
- Level: Second
Bedroom 4
- Description: Family Rm, Large Office Or 4th Bedroom
- Level: Main
Bathroom 1
- Description: Master W/Granite Counters & Walk-In Shower
- Level: Main
Bathroom 2
- Description: Guest Bathroom W/Granite Ctrs & Tile Floors
- Level: Main
Bathroom 3
- Description: 3rd Bathroom W/Granite Ctrs & Tile Floors
- Level: Second
Dining room
- Description: wood floors w/walk out to covered deck
- Level: Main
Family room
- Description: family room or library
- Level: Second
Kitchen
- Description: Custom hickory cab w/granite cntrs & soft close
- Level: Main
Living room
- Description: Spacious, open w/cozy fireplace
- Level: Main
Heating
- Fireplace(s), Forced Air, Natural Gas
Cooling
- Central Air
Appliances
- Included: Built In Microwave, Dishwasher, Disposal, Range/Oven, Refrigerator
- Laundry: Laundry Room, Main Level, Large With Tile Floors
Features
- Entrance Foyer, Walk-In Closet(s), Ceiling Fan(s), Pantry
- Flooring: Carpet
- Windows: Double Pane Windows, Vinyl
- Number of fireplaces: 1
- Fireplace features: Built In Fireplace, Glass Doors, Mantel, Gas, Raised Hearth, Tile, 1 Fireplace
Interior area
- Total structure area: 2,400
- Total interior livable area: 2,400 sqft
- Finished area above ground: 2,400
- Finished area below ground: 0
Property
Parking
- Total spaces: 2
- Parking features: 2 Car Attached, Electricity, High Clear. Door, Insulated, Separate Exit, Workshop in Garage, Garage Door Opener, Concrete
- Attached garage spaces: 2
- Has uncovered spaces: Yes
Accessibility
- Accessibility features: Accessible Doors, Accessible Hallway(s)
Features
- Levels: One and One Half
- Stories: 1
- Patio & porch: Covered Patio, Covered Porch
- Has view: Yes
- View description: Mountain(s)
- Frontage length: 72
Lot
- Size: 7,840 sqft
- Features: City Lot, In Town, Level, Surveyed
Details
- Parcel number: RPS38080030020A
- Zoning description: Residential
Construction
Type & style
- Home type: SingleFamily
- Architectural style: Contemporary
- Property subtype: Single Family Residence
Materials
- Frame, Fiber Cement
- Foundation: Concrete Perimeter
- Roof: Composition
Condition
- Resale
- New construction: No
- Year built: 2013
Details
- Builder name: Parsons Professional Buil
Utilities & green energy
- Sewer: Public Sewer
- Water: Public
- Utilities for property: Electricity Connected, Natural Gas Connected, Phone Connected, Garbage Available, Cable Connected
Community & neighborhood
Location
- Region: Sandpoint
- Subdivision: South Sandpoint
HOA & financial
HOA
- Has HOA: Yes
- HOA fee: $700 annually
- Services included: Pond And Common Area
Other
Other facts
- Ownership: Fee Simple
- Road surface type: Paved
Price history
| Date | Event | Price |
|---|---|---|
| 7/17/2023 | Sold | -- |
Source: | ||
| 6/4/2023 | Pending sale | $769,000$320/sqft |
Source: | ||
| 5/13/2023 | Listed for sale | $769,000+75%$320/sqft |
Source: | ||
| 6/8/2018 | Listing removed | $439,500$183/sqft |
Source: EVERGREEN REALTY #10479567 Report a problem | ||
| 5/14/2018 | Pending sale | $439,500$183/sqft |
Source: EVERGREEN REALTY #10479567 Report a problem | ||
Public tax history
| Year | Property taxes | Tax assessment |
|---|---|---|
| 2024 | $3,521 -18.3% | $746,241 -20% |
| 2023 | $4,309 -23.2% | $932,816 +3.9% |
| 2022 | $5,614 +34.9% | $897,979 +77.8% |
Find assessor info on the county website
Neighborhood: 83864
Nearby schools
GreatSchools rating
- 8/10Washington Elementary SchoolGrades: PK-6Distance: 0.7 mi
- 5/10Sandpoint High SchoolGrades: 7-12Distance: 0.4 mi
- 7/10Sandpoint Middle SchoolGrades: 7-8Distance: 0.5 mi
Schools provided by the listing agent
- Elementary: Washington
- Middle: Sandpoint
- High: Sandpoint
Source: SELMLS. This data may not be complete. We recommend contacting the local school district to confirm school assignments for this home.
Sell for more on Zillow
Get a free Zillow Showcase℠ listing and you could sell for .
$777,200
2% more+ $15,544
With Zillow Showcase(estimated)
$792,744
