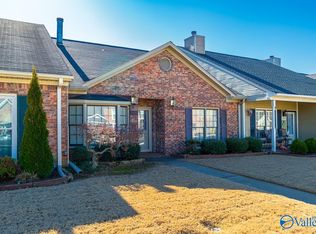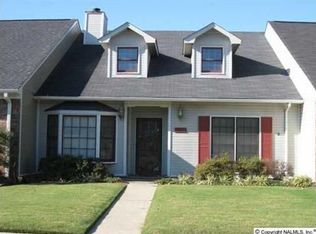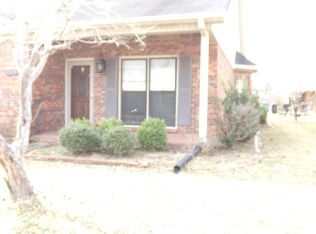Sold for $225,000
$225,000
1521 River Bend Pl SE, Decatur, AL 35601
2beds
1,712sqft
Townhouse
Built in 1988
-- sqft lot
$234,500 Zestimate®
$131/sqft
$1,487 Estimated rent
Home value
$234,500
$223,000 - $246,000
$1,487/mo
Zestimate® history
Loading...
Owner options
Explore your selling options
What's special
Beautifully maintained spacious 1-story, END UNIT with only 2 owners since construction. This home shows Pride of Ownership throughout!! So many things to say about this townhome: Lawn Doctor is paid up through 2025, termite inspection 6/2025, HVAC 2016 maintenance check on 11/2024, Water Heater replaced 2021, Master Bathroom remodeled 2023, Roof replaced 2011, ALL new windows with lifetime guarantee 2012, and new privacy fence on brick patio 2023. Make this beautifully landscaped corner lot with sprinkler system your new home today!!!
Zillow last checked: 8 hours ago
Listing updated: September 12, 2025 at 02:10pm
Listed by:
Barbi Belcher 256-230-5279,
RE/MAX Platinum
Bought with:
Barbi Belcher, 141406
RE/MAX Platinum
Source: ValleyMLS,MLS#: 21894279
Facts & features
Interior
Bedrooms & bathrooms
- Bedrooms: 2
- Bathrooms: 2
- Full bathrooms: 2
Primary bedroom
- Features: Crown Molding, Carpet
- Level: First
- Area: 308
- Dimensions: 22 x 14
Bedroom 2
- Level: First
- Area: 156
- Dimensions: 13 x 12
Bathroom 1
- Level: First
- Area: 50
- Dimensions: 5 x 10
Bathroom 2
- Level: First
- Area: 50
- Dimensions: 5 x 10
Dining room
- Level: First
- Area: 182
- Dimensions: 13 x 14
Kitchen
- Features: Crown Molding, Laminate Floor, Pantry
- Level: First
- Area: 210
- Dimensions: 15 x 14
Living room
- Features: Ceiling Fan(s), Crown Molding, Carpet
- Level: First
- Area: 252
- Dimensions: 18 x 14
Laundry room
- Level: First
- Area: 40
- Dimensions: 8 x 5
Heating
- Central 1
Cooling
- Central 1
Features
- Has basement: No
- Has fireplace: Yes
- Fireplace features: Gas Log
- Common walls with other units/homes: End Unit
Interior area
- Total interior livable area: 1,712 sqft
Property
Parking
- Parking features: Garage-Two Car, Garage Faces Rear, Alley Access
Details
- Parcel number: 0308272000034.000
Construction
Type & style
- Home type: Townhouse
- Property subtype: Townhouse
Materials
- Foundation: Slab
Condition
- New construction: No
- Year built: 1988
Utilities & green energy
- Sewer: Public Sewer
Community & neighborhood
Location
- Region: Decatur
- Subdivision: River Bend Subdivision
Price history
| Date | Event | Price |
|---|---|---|
| 9/12/2025 | Sold | $225,000-8.2%$131/sqft |
Source: | ||
| 8/11/2025 | Pending sale | $245,000$143/sqft |
Source: | ||
| 7/16/2025 | Listed for sale | $245,000$143/sqft |
Source: | ||
Public tax history
| Year | Property taxes | Tax assessment |
|---|---|---|
| 2024 | $613 | $16,360 |
| 2023 | $613 +14.9% | $16,360 |
| 2022 | $534 +20.3% | $16,360 +16.5% |
Find assessor info on the county website
Neighborhood: 35601
Nearby schools
GreatSchools rating
- 6/10Eastwood Elementary SchoolGrades: PK-5Distance: 0.4 mi
- 4/10Decatur Middle SchoolGrades: 6-8Distance: 2.1 mi
- 5/10Decatur High SchoolGrades: 9-12Distance: 2 mi
Schools provided by the listing agent
- Elementary: Eastwood Elementary
- Middle: Decatur Middle School
- High: Decatur High
Source: ValleyMLS. This data may not be complete. We recommend contacting the local school district to confirm school assignments for this home.
Get pre-qualified for a loan
At Zillow Home Loans, we can pre-qualify you in as little as 5 minutes with no impact to your credit score.An equal housing lender. NMLS #10287.
Sell with ease on Zillow
Get a Zillow Showcase℠ listing at no additional cost and you could sell for —faster.
$234,500
2% more+$4,690
With Zillow Showcase(estimated)$239,190


