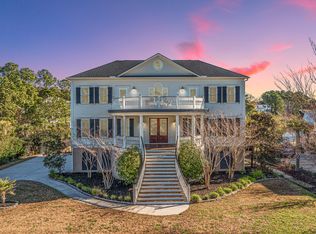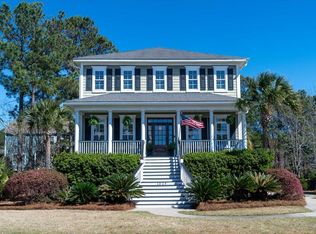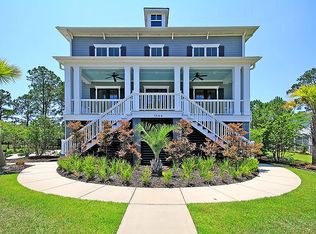This beautiful elevated custom home sits on a quiet street with beautiful views towards the marsh in front and out back over a pretty pond. Home comes with 10' ceilings on main floor and crown molding throughout. The kitchen has has a large island and eat in bench along the windows. Master bedroom on main floor with large updated master bath. Upstairs are 3 more bedrooms, plus 2 full baths and a large ''media'' or bonus room. Full length front porch, large rear deck and big screen porch off rear of home overlooking the large fully fenced back yard with pretty pond views. Home has an elevator shaft (to all floors), starting in large 3 car garage. Recent updates in last couple years include a new roof, exterior painted and both hvac systems replaced.
This property is off market, which means it's not currently listed for sale or rent on Zillow. This may be different from what's available on other websites or public sources.


