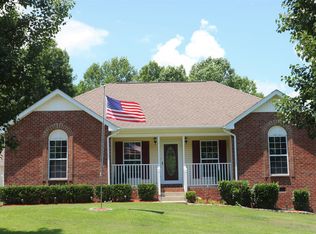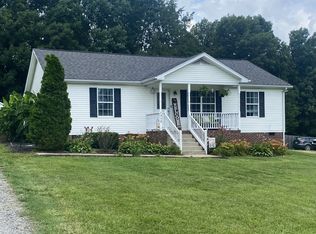Closed
$349,000
1521 Rapids Rd, Portland, TN 37148
3beds
1,654sqft
Single Family Residence, Residential
Built in 2002
0.92 Acres Lot
$350,500 Zestimate®
$211/sqft
$2,001 Estimated rent
Home value
$350,500
$326,000 - $379,000
$2,001/mo
Zestimate® history
Loading...
Owner options
Explore your selling options
What's special
Welcome to your dream home! This charming 3-bedroom, 2-bath residence is perfectly situated along a picturesque country road, with the newly installed Wincore windows, you can enjoy the beautiful county setting from the comfort of your living room or dining room. Relax with the family in the spacious recreation room/bonus room. Enjoy breathtaking views of rolling fields and mature trees from your own backyard, creating a serene atmosphere for relaxation and reflection. Inside, you'll find a warm and inviting layout that maximizes space and comfort. The spacious living areas are perfect for gatherings, while the kitchen is ideal for culinary adventures. Each bedroom provides a cozy retreat, and the baths are thoughtfully designed for your convenience. Step outside to experience the beauty of nature right at your doorstep. This property is a true haven for those seeking a peaceful lifestyle without sacrificing accessibility. Don’t miss your chance to make this serene retreat your own! Schedule a showing today!
Zillow last checked: 8 hours ago
Listing updated: January 28, 2025 at 07:08am
Listing Provided by:
Brian Woodall 615-636-7296,
Exit Realty Garden Gate Team,
Kimberly Woodall 615-636-2748,
Exit Realty Garden Gate Team
Bought with:
Spencer Gooden, 375325
The Ashton Real Estate Group of RE/MAX Advantage
Source: RealTracs MLS as distributed by MLS GRID,MLS#: 2754145
Facts & features
Interior
Bedrooms & bathrooms
- Bedrooms: 3
- Bathrooms: 2
- Full bathrooms: 2
- Main level bedrooms: 3
Bonus room
- Area: 220 Square Feet
- Dimensions: 11x20
Dining room
- Area: 81 Square Feet
- Dimensions: 9x9
Kitchen
- Area: 80 Square Feet
- Dimensions: 8x10
Living room
- Area: 260 Square Feet
- Dimensions: 13x20
Heating
- Central, Electric
Cooling
- Central Air, Electric
Appliances
- Included: Dishwasher, Microwave, Refrigerator, Electric Oven, Cooktop
- Laundry: Electric Dryer Hookup, Washer Hookup
Features
- High Speed Internet
- Flooring: Other, Tile
- Basement: Crawl Space
- Number of fireplaces: 1
- Fireplace features: Den, Gas
Interior area
- Total structure area: 1,654
- Total interior livable area: 1,654 sqft
- Finished area above ground: 1,654
Property
Parking
- Total spaces: 3
- Parking features: Gravel
- Uncovered spaces: 3
Features
- Levels: One
- Stories: 1
Lot
- Size: 0.92 Acres
- Features: Rolling Slope
Details
- Parcel number: 002 06100 000
- Special conditions: Standard
Construction
Type & style
- Home type: SingleFamily
- Property subtype: Single Family Residence, Residential
Materials
- Vinyl Siding
Condition
- New construction: No
- Year built: 2002
Utilities & green energy
- Sewer: Septic Tank
- Water: Public
- Utilities for property: Electricity Available, Water Available
Community & neighborhood
Security
- Security features: Smoke Detector(s)
Location
- Region: Portland
- Subdivision: Rapids Est
Price history
| Date | Event | Price |
|---|---|---|
| 1/24/2025 | Sold | $349,000-1.1%$211/sqft |
Source: | ||
| 12/18/2024 | Contingent | $353,000$213/sqft |
Source: | ||
| 11/22/2024 | Price change | $353,000-1.9%$213/sqft |
Source: | ||
| 11/6/2024 | Listed for sale | $359,900+12.5%$218/sqft |
Source: | ||
| 4/22/2022 | Sold | $320,000-0.9%$193/sqft |
Source: | ||
Public tax history
| Year | Property taxes | Tax assessment |
|---|---|---|
| 2024 | $1,090 +9% | $76,675 +72.7% |
| 2023 | $1,000 -0.4% | $44,400 -75% |
| 2022 | $1,004 0% | $177,600 |
Find assessor info on the county website
Neighborhood: 37148
Nearby schools
GreatSchools rating
- 8/10Watt Hardison Elementary SchoolGrades: K-5Distance: 3.9 mi
- 7/10Portland West Middle SchoolGrades: 6-8Distance: 4.8 mi
- 4/10Portland High SchoolGrades: 9-12Distance: 5 mi
Schools provided by the listing agent
- Elementary: Watt Hardison Elementary
- Middle: Portland West Middle School
- High: Portland High School
Source: RealTracs MLS as distributed by MLS GRID. This data may not be complete. We recommend contacting the local school district to confirm school assignments for this home.
Get a cash offer in 3 minutes
Find out how much your home could sell for in as little as 3 minutes with a no-obligation cash offer.
Estimated market value$350,500
Get a cash offer in 3 minutes
Find out how much your home could sell for in as little as 3 minutes with a no-obligation cash offer.
Estimated market value
$350,500

