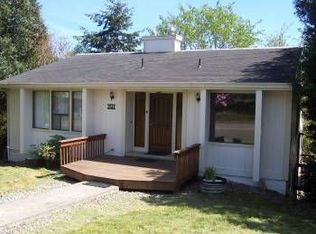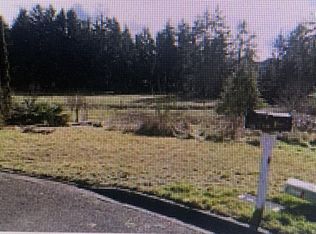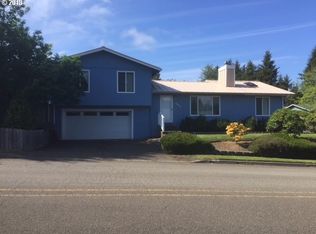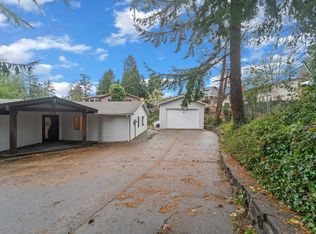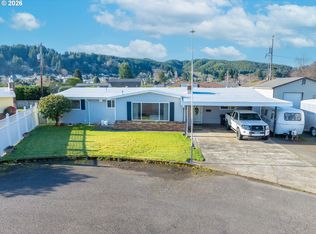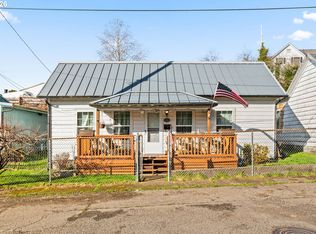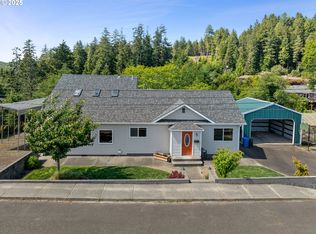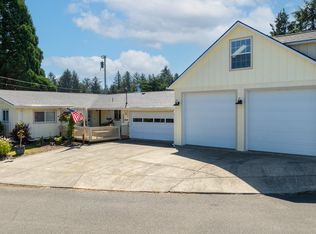Amazing opportunity in desirable quiet Reedsport neighborhood. Peaceful views of horse pasture, forest and creek. Two separate living spaces, each with two bedrooms and separate laundry, kitchen, garages, etc. Tons of parking, including spot for your RV or boat. Main level has 2 bedrooms, 2 bathrooms and office space. Lower level with 2 bedrooms, 1 bath. Call to see it today!
Active
$339,000
1521 Ranch Rd, Reedsport, OR 97467
4beds
2,076sqft
Est.:
Residential, Single Family Residence
Built in 1981
8,276.4 Square Feet Lot
$-- Zestimate®
$163/sqft
$-- HOA
What's special
Two separate living spacesEach with two bedroomsTons of parkingSeparate laundry
- 1 day |
- 323 |
- 7 |
Zillow last checked: 8 hours ago
Listing updated: February 13, 2026 at 12:57am
Listed by:
Elizabeth Adamo 541-662-0019,
Mal & Seitz Real Estate
Source: RMLS (OR),MLS#: 363440945
Tour with a local agent
Facts & features
Interior
Bedrooms & bathrooms
- Bedrooms: 4
- Bathrooms: 3
- Full bathrooms: 3
- Main level bathrooms: 2
Rooms
- Room types: Guest Quarters, 2nd Kitchen, Bedroom 2, Bedroom 3, Dining Room, Family Room, Kitchen, Living Room, Primary Bedroom
Primary bedroom
- Features: Bathtub With Shower
- Level: Main
Bedroom 2
- Level: Main
Bedroom 3
- Level: Lower
Dining room
- Features: Deck
- Level: Main
Kitchen
- Features: Dishwasher, Free Standing Range, Free Standing Refrigerator
- Level: Main
Living room
- Features: Fireplace
- Level: Main
Heating
- Baseboard, Forced Air, Zoned, Fireplace(s)
Appliances
- Included: Dishwasher, Free-Standing Range, Free-Standing Refrigerator, Range Hood, Washer/Dryer, Electric Water Heater
Features
- Bathtub With Shower
- Flooring: Wall to Wall Carpet
- Windows: Double Pane Windows, Vinyl Frames
- Basement: Daylight,Finished,Separate Living Quarters Apartment Aux Living Unit
- Fireplace features: Wood Burning
Interior area
- Total structure area: 2,076
- Total interior livable area: 2,076 sqft
Property
Parking
- Total spaces: 3
- Parking features: Driveway, RV Access/Parking, Garage Door Opener, Attached
- Attached garage spaces: 3
- Has uncovered spaces: Yes
Accessibility
- Accessibility features: Caregiver Quarters, Garage On Main, Main Floor Bedroom Bath, Accessibility
Features
- Stories: 2
- Patio & porch: Deck
- Exterior features: Yard
- Has view: Yes
- View description: Mountain(s), Trees/Woods, Valley
Lot
- Size: 8,276.4 Square Feet
- Features: Level, Sloped, Terraced, Trees, SqFt 7000 to 9999
Details
- Additional structures: GuestQuarters, SecondGarage, SeparateLivingQuartersApartmentAuxLivingUnit
- Parcel number: R68398
Construction
Type & style
- Home type: SingleFamily
- Architectural style: Custom Style,Daylight Ranch
- Property subtype: Residential, Single Family Residence
Materials
- Wood Siding
- Foundation: Slab
- Roof: Metal
Condition
- Approximately
- New construction: No
- Year built: 1981
Utilities & green energy
- Sewer: Public Sewer
- Water: Public
- Utilities for property: Cable Connected
Community & HOA
HOA
- Has HOA: No
Location
- Region: Reedsport
Financial & listing details
- Price per square foot: $163/sqft
- Tax assessed value: $496,440
- Annual tax amount: $3,628
- Date on market: 2/13/2026
- Listing terms: Cash,Conventional
- Road surface type: Paved
Estimated market value
Not available
Estimated sales range
Not available
$2,327/mo
Price history
Price history
| Date | Event | Price |
|---|---|---|
| 2/13/2026 | Listed for sale | $339,000+122.1%$163/sqft |
Source: | ||
| 7/20/2005 | Sold | $152,642$74/sqft |
Source: Public Record Report a problem | ||
Public tax history
Public tax history
| Year | Property taxes | Tax assessment |
|---|---|---|
| 2024 | $3,525 +2.9% | $186,697 +3% |
| 2023 | $3,426 +3% | $181,260 +3% |
| 2022 | $3,326 +2.7% | $175,981 +3% |
Find assessor info on the county website
BuyAbility℠ payment
Est. payment
$1,926/mo
Principal & interest
$1637
Property taxes
$170
Home insurance
$119
Climate risks
Neighborhood: 97467
Nearby schools
GreatSchools rating
- NAHighland Elementary SchoolGrades: K-6Distance: 0.9 mi
- 4/10Reedsport Community Charter SchoolGrades: K-12Distance: 0.9 mi
Schools provided by the listing agent
- Elementary: Highland,Elkton
- Middle: Reedsport
- High: Reedsport,Elkton
Source: RMLS (OR). This data may not be complete. We recommend contacting the local school district to confirm school assignments for this home.
- Loading
- Loading
