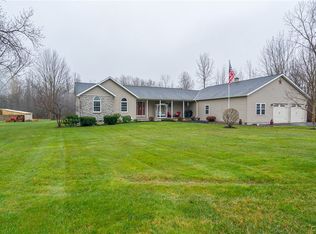*One of a kind Home with Acreage in the Baldwinsville School District*This property offers the rare combination of a peaceful retreat, a hobbyists' dream, and a convenient, comfortable living space. The house sits back from road, with a gorgeous expanse of lawn lined with trees on all 3 sides, totaling 5.44 acres. The large pole barn, green house, and shed offer endless possibilities! The home has been lovingly maintained by a single owner and it's evident in the beautiful hardwood floors and custom woodwork all through out. The kitchen has new stainless appliances, a separate entrance with composite decking, custom cherry/ash cabinetry and neutral solid surface countertops. The first floor has an open concept layout- a truly multi use space. One of three bedrooms, currently used as office, has charming french doors adjoining the living room- providing a versatile space with optional privacy or open flow between spaces. Enjoy maximum comfort with a new roof, insulation and central ac! Properties like this one don't come along often- a real gem, conveniently located close to 690 and downtown Baldwinsville.
This property is off market, which means it's not currently listed for sale or rent on Zillow. This may be different from what's available on other websites or public sources.
