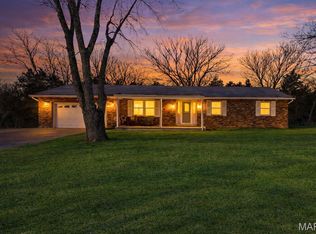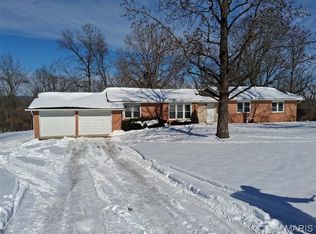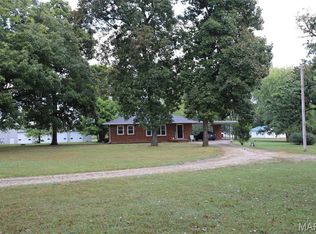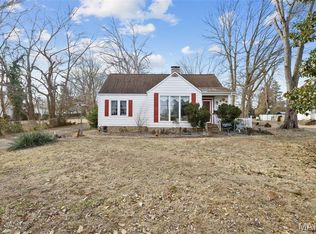Endless Potential on 10 Acres with Pond, Wells, and Septic Systems
This 10-acre property offers a rare opportunity for both privacy and potential income. Nestled on a peaceful parcel with a pond, the land features three wells and three septic systems, thoughtfully spaced throughout, making it ideal for future development or multi-family use.
The primary residence offers a solid starting point, with updated systems already in place and plenty of opportunity to personalize. Recent improvements include a new electrical panel and the septic system has a new timer, aerator and pump, water heater, 2022, roof and deck installed around 5 years ago providing a strong foundation for further customization.
Whether you're looking to enjoy the full 10 acres yourself or explore options for additional homesites or rental income, this property is ready to grow with your vision.
Active
Listing Provided by:
Vanessa L Trokey 573-330-6261,
Coldwell Banker Hulsey
Price cut: $15K (1/8)
$260,000
1521 Pendleton Rd, Farmington, MO 63640
3beds
1,382sqft
Est.:
Single Family Residence
Built in 1978
10 Acres Lot
$-- Zestimate®
$188/sqft
$-- HOA
What's special
New electrical panelUpdated systems
- 262 days |
- 1,808 |
- 85 |
Likely to sell faster than
Zillow last checked: 8 hours ago
Listing updated: January 08, 2026 at 06:20am
Listing Provided by:
Vanessa L Trokey 573-330-6261,
Coldwell Banker Hulsey
Source: MARIS,MLS#: 25027727 Originating MLS: Mineral Area Board of REALTORS
Originating MLS: Mineral Area Board of REALTORS
Tour with a local agent
Facts & features
Interior
Bedrooms & bathrooms
- Bedrooms: 3
- Bathrooms: 1
- Full bathrooms: 1
Bedroom
- Features: Floor Covering: Vinyl
- Level: Upper
- Area: 130
- Dimensions: 10x13
Bedroom 2
- Features: Floor Covering: Vinyl
- Level: Upper
- Area: 130
- Dimensions: 10x13
Bedroom 3
- Features: Floor Covering: Vinyl
- Level: Upper
- Area: 100
- Dimensions: 10x10
Bathroom
- Features: Floor Covering: Ceramic Tile
- Level: Upper
- Area: 70
- Dimensions: 10x7
Family room
- Level: Lower
- Area: 483
- Dimensions: 23x21
Kitchen
- Features: Floor Covering: Vinyl
- Level: Main
- Area: 200
- Dimensions: 20x10
Living room
- Features: Floor Covering: Wood
- Level: Main
- Area: 220
- Dimensions: 20x11
Sunroom
- Level: Main
- Area: 231
- Dimensions: 11x21
Heating
- Forced Air
Cooling
- Ceiling Fan(s), Central Air
Appliances
- Included: Dishwasher
Features
- Has basement: Yes
- Has fireplace: No
Interior area
- Total structure area: 1,382
- Total interior livable area: 1,382 sqft
- Finished area above ground: 1,382
Property
Parking
- Total spaces: 2
- Parking features: Carport
- Carport spaces: 2
Features
- Levels: Multi/Split
- On waterfront: Yes
- Waterfront features: Waterfront
Lot
- Size: 10 Acres
- Dimensions: 360 x 1300
- Features: Waterfront, Wooded
Details
- Parcel number: 148033000000006.00
- Special conditions: Standard
Construction
Type & style
- Home type: SingleFamily
- Architectural style: Traditional
- Property subtype: Single Family Residence
Materials
- Brick Veneer, Vinyl Siding
Condition
- New construction: No
- Year built: 1978
Utilities & green energy
- Electric: Ameren
- Sewer: Septic Tank
- Water: Well
- Utilities for property: Electricity Connected
Community & HOA
Community
- Subdivision: None
HOA
- Has HOA: No
Location
- Region: Farmington
Financial & listing details
- Price per square foot: $188/sqft
- Tax assessed value: $113,620
- Annual tax amount: $1,052
- Date on market: 5/26/2025
- Cumulative days on market: 262 days
- Listing terms: Cash,Conventional
- Ownership: Private
- Electric utility on property: Yes
Estimated market value
Not available
Estimated sales range
Not available
$1,047/mo
Price history
Price history
| Date | Event | Price |
|---|---|---|
| 1/8/2026 | Price change | $260,000-5.5%$188/sqft |
Source: | ||
| 6/7/2025 | Price change | $275,000-8%$199/sqft |
Source: | ||
| 5/20/2025 | Listed for sale | $299,000$216/sqft |
Source: | ||
Public tax history
Public tax history
| Year | Property taxes | Tax assessment |
|---|---|---|
| 2024 | $1,052 -0.1% | $21,470 |
| 2023 | $1,054 -0.2% | $21,470 |
| 2022 | $1,056 +0.3% | $21,470 |
Find assessor info on the county website
BuyAbility℠ payment
Est. payment
$1,492/mo
Principal & interest
$1256
Property taxes
$145
Home insurance
$91
Climate risks
Neighborhood: 63640
Nearby schools
GreatSchools rating
- 5/10Lincoln Intermediate SchoolGrades: 5-6Distance: 6.4 mi
- 6/10Farmington Middle SchoolGrades: 7-8Distance: 6.5 mi
- 5/10Farmington Sr. High SchoolGrades: 9-12Distance: 6 mi
Schools provided by the listing agent
- Elementary: Farmington R-Vii
- Middle: Farmington Middle
- High: Farmington Sr. High
Source: MARIS. This data may not be complete. We recommend contacting the local school district to confirm school assignments for this home.
- Loading
- Loading




