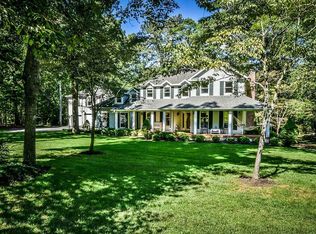Sold for $649,000 on 04/28/23
$649,000
1521 Peach Tree St, Sevierville, TN 37862
4beds
3,153sqft
Single Family Residence, Residential
Built in 1983
0.89 Acres Lot
$667,800 Zestimate®
$206/sqft
$4,261 Estimated rent
Home value
$667,800
$601,000 - $748,000
$4,261/mo
Zestimate® history
Loading...
Owner options
Explore your selling options
What's special
This gorgeously renovated cottage-style home is one of a kind. Situated in one of Sevierville's most desired, but "little known" neighborhoods, where homes rarely come on the market, this gem has been home to only 2 families--and beloved by both! The home has a park like setting, reminiscent of the National Park. It rests beneath majestic hardwood trees, on almost 1 full acre of level yard, with a level driveway and ample parking for many cars. All rooms are located on the main floor, except for the fourth bedroom and fourth full bath, which are upstairs. There is a dream kitchen with YARDS of counter space, Thermador double oven and gas cooktop. New roof in 2018, new HVAC in 2023, new water heater in 2022. The neighborhood has easy access to everything you need- it is close to the hospital, UT urgent care, grocery, schools and backroads. Overnight rentals are allowed.
Zillow last checked: 8 hours ago
Listing updated: September 02, 2024 at 10:10pm
Listed by:
Lynn Chalache,
Prime Mountain Properties
Bought with:
Above and Beyond Real Estate
Source: GSMAR, GSMMLS,MLS#: 255975
Facts & features
Interior
Bedrooms & bathrooms
- Bedrooms: 4
- Bathrooms: 4
- Full bathrooms: 4
Primary bedroom
- Level: First
Primary bedroom
- Level: First
Bedroom 2
- Level: First
Bedroom 2
- Level: First
Bedroom 3
- Level: First
Bedroom 3
- Level: First
Bedroom 4
- Level: Second
Bedroom 4
- Level: Second
Dining room
- Level: First
Dining room
- Level: First
Kitchen
- Level: First
Kitchen
- Level: First
Living room
- Level: First
Living room
- Level: First
Utility room
- Level: First
Utility room
- Level: First
Heating
- Natural Gas
Cooling
- Central Air, Electric
Appliances
- Included: Dishwasher, Disposal, Double Oven, Gas Cooktop, Microwave, Refrigerator, Water Purifier, Water Softener Owned
- Laundry: Electric Dryer Hookup, Washer Hookup
Features
- Cathedral Ceiling(s), Ceiling Fan(s), Formal Dining, High Speed Internet, Solid Surface Counters, Walk-In Closet(s)
- Flooring: Wood
- Windows: Window Treatments
- Basement: Crawl Space,None
- Has fireplace: Yes
- Fireplace features: Gas Log, Masonry
Interior area
- Total structure area: 3,153
- Total interior livable area: 3,153 sqft
- Finished area above ground: 3,153
- Finished area below ground: 0
Property
Parking
- Total spaces: 2
- Parking features: Garage Door Opener
- Attached garage spaces: 2
Features
- Levels: One and One Half
- Stories: 1
- Patio & porch: Deck
Lot
- Size: 0.89 Acres
- Features: Private
Details
- Parcel number: 062KA01200000
- Zoning: R-1
Construction
Type & style
- Home type: SingleFamily
- Architectural style: Cottage
- Property subtype: Single Family Residence, Residential
Materials
- Wood Siding
- Roof: Composition
Condition
- Year built: 1983
Utilities & green energy
- Sewer: Septic Tank
- Water: Public
- Utilities for property: Cable Available
Community & neighborhood
Security
- Security features: Security System, Smoke Detector(s)
Location
- Region: Sevierville
- Subdivision: W A Blalock
Other
Other facts
- Listing terms: Cash,Conventional,VA Loan
- Road surface type: Paved
Price history
| Date | Event | Price |
|---|---|---|
| 1/16/2025 | Listing removed | -- |
Source: Owner | ||
| 10/18/2024 | Price change | $995,000+53.3%$316/sqft |
Source: Owner | ||
| 5/1/2023 | Pending sale | $649,000$206/sqft |
Source: | ||
| 4/28/2023 | Sold | $649,000$206/sqft |
Source: | ||
| 3/4/2023 | Pending sale | $649,000$206/sqft |
Source: | ||
Public tax history
| Year | Property taxes | Tax assessment |
|---|---|---|
| 2024 | $1,941 | $131,120 |
| 2023 | $1,941 +60% | $131,120 +60% |
| 2022 | $1,213 | $81,950 |
Find assessor info on the county website
Neighborhood: 37862
Nearby schools
GreatSchools rating
- NASevierville Primary SchoolGrades: PK-2Distance: 1.7 mi
- NASevierville Middle SchoolGrades: 6-8Distance: 2.7 mi
- 5/10Sevier County High SchoolGrades: 9-12Distance: 1.6 mi

Get pre-qualified for a loan
At Zillow Home Loans, we can pre-qualify you in as little as 5 minutes with no impact to your credit score.An equal housing lender. NMLS #10287.
