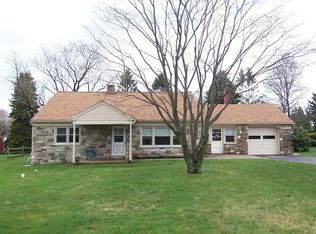Sold for $560,000
$560,000
1521 Overhill Rd, West Chester, PA 19382
3beds
1,451sqft
Single Family Residence
Built in 1961
0.45 Acres Lot
$562,300 Zestimate®
$386/sqft
$3,226 Estimated rent
Home value
$562,300
$529,000 - $596,000
$3,226/mo
Zestimate® history
Loading...
Owner options
Explore your selling options
What's special
SHOWINGS START SAT (8/16) - Finishing Beautiful New Hardwood Floors and Whole-House-Painting! Welcome to the definitive solution for turnkey, single-level living in West Chester. Being sold by the Original Owner of 60+ years, this classic RANCH home at 1521 Overhill Road has been strategically and comprehensively updated to eliminate homeowner anxiety and future costs. If you are tired of looking at homes that need "a little work," this is the property you have been waiting for. The convenience of a practical, stair-free floor plan is paired with a private, level half-acre lot, creating a low-maintenance and peaceful retreat. The value here is undeniable and focuses on TOTAL peace of mind. This home features a COMPLETE Re-Plumbing of the entire system (2023), a NEW Hot Water Heater (2023), ALL-NEW Flooring throughout the house (2025), and a beautifully REMODELED Back Patio (2025). Coupled with a RECENT roof (2014), these are not minor cosmetic fixes; they are CRITICAL, high-cost infrastructure upgrades that protect your investment for decades to come. Stop worrying about surprise repairs and simply start living.
Zillow last checked: 8 hours ago
Listing updated: December 22, 2025 at 05:10pm
Listed by:
Robin Gordon 610-246-2280,
BHHS Fox & Roach-Haverford,
Listing Team: Robin Gordon Group, Co-Listing Agent: Martin Clarke 215-606-7292,
BHHS Fox & Roach-Haverford
Bought with:
Suzie Swisher, RS329063
Coldwell Banker Realty
Source: Bright MLS,MLS#: PACT2105216
Facts & features
Interior
Bedrooms & bathrooms
- Bedrooms: 3
- Bathrooms: 3
- Full bathrooms: 2
- 1/2 bathrooms: 1
- Main level bathrooms: 3
- Main level bedrooms: 3
Heating
- Baseboard, Radiant, Propane
Cooling
- Central Air, Electric
Appliances
- Included: Dryer, Microwave, Oven/Range - Electric, Refrigerator, Washer, Water Heater
- Laundry: In Basement
Features
- Built-in Features, Ceiling Fan(s), Entry Level Bedroom, Other
- Basement: Partially Finished,Workshop,Rear Entrance,Exterior Entry,Full
- Number of fireplaces: 1
- Fireplace features: Wood Burning
Interior area
- Total structure area: 1,451
- Total interior livable area: 1,451 sqft
- Finished area above ground: 1,451
Property
Parking
- Total spaces: 6
- Parking features: Garage Faces Front, Garage Door Opener, Other, Storage, Secured, Attached, Driveway
- Garage spaces: 2
- Uncovered spaces: 4
Accessibility
- Accessibility features: Wheelchair Mod, Other, Accessible Approach with Ramp, Mobility Improvements, Accessible Entrance
Features
- Levels: One
- Stories: 1
- Patio & porch: Patio, Porch
- Exterior features: Lighting, Rain Gutters, Other
- Pool features: None
- Has view: Yes
- View description: Garden, Trees/Woods, Other
Lot
- Size: 0.45 Acres
- Features: Landscaped
Details
- Additional structures: Above Grade
- Parcel number: 6702 0107
- Zoning: R2
- Special conditions: Standard
Construction
Type & style
- Home type: SingleFamily
- Architectural style: Ranch/Rambler,Raised Ranch/Rambler
- Property subtype: Single Family Residence
Materials
- Block
- Foundation: Block
- Roof: Architectural Shingle
Condition
- Excellent,Very Good
- New construction: No
- Year built: 1961
Utilities & green energy
- Sewer: On Site Septic
- Water: Public
- Utilities for property: Propane
Community & neighborhood
Location
- Region: West Chester
- Subdivision: None Available
- Municipality: WESTTOWN TWP
Other
Other facts
- Listing agreement: Exclusive Right To Sell
- Listing terms: Cash,Conventional,FHA,Negotiable,Other
- Ownership: Fee Simple
Price history
| Date | Event | Price |
|---|---|---|
| 9/4/2025 | Sold | $560,000+2.8%$386/sqft |
Source: | ||
| 8/19/2025 | Pending sale | $545,000$376/sqft |
Source: | ||
| 8/14/2025 | Listed for sale | $545,000$376/sqft |
Source: | ||
Public tax history
| Year | Property taxes | Tax assessment |
|---|---|---|
| 2025 | $4,717 +2% | $148,250 |
| 2024 | $4,626 +1.6% | $148,250 |
| 2023 | $4,551 +0.7% | $148,250 |
Find assessor info on the county website
Neighborhood: 19382
Nearby schools
GreatSchools rating
- 7/10Penn Wood El SchoolGrades: K-5Distance: 0.3 mi
- 6/10Stetson Middle SchoolGrades: 6-8Distance: 4 mi
- 9/10West Chester Bayard Rustin High SchoolGrades: 9-12Distance: 2.1 mi
Schools provided by the listing agent
- District: West Chester Area
Source: Bright MLS. This data may not be complete. We recommend contacting the local school district to confirm school assignments for this home.
Get a cash offer in 3 minutes
Find out how much your home could sell for in as little as 3 minutes with a no-obligation cash offer.
Estimated market value$562,300
Get a cash offer in 3 minutes
Find out how much your home could sell for in as little as 3 minutes with a no-obligation cash offer.
Estimated market value
$562,300
