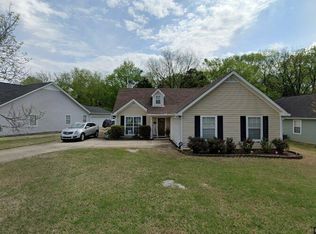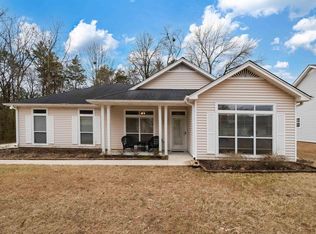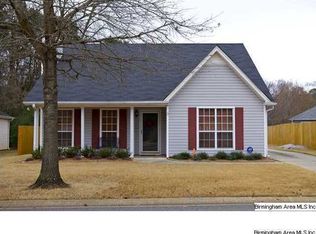Beautiful 3 Bedroom / 2.5 Bath home in the Oliver Crossing neighborhood of Leeds! Very quiet neighborhood. Absolutely stunning - Entertainer's Delight ~ Huge Kitchen with ample cabinet and counter-top space, with separate eating area. Formal Dining Room and large open living room with fireplace. MASTER SUITE on the main level, Large jet tub and separate walk-in shower in MASTER BATH! 2 huge bedrooms and full bath upstairs. There is also a 2 car garage with plenty of storage. Walk-in Attic Storage! Most of the downstairs has brand new flooring, Fresh paint in 2018, bathroom updates and More! Enjoy lazy summer afternoons sitting on your back deck in your private fenced backyard. Large lot makes this home peaceful and private. Minutes from the interstate and shopping.
This property is off market, which means it's not currently listed for sale or rent on Zillow. This may be different from what's available on other websites or public sources.


