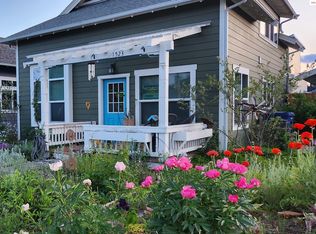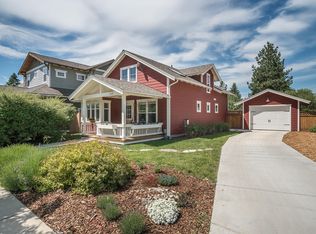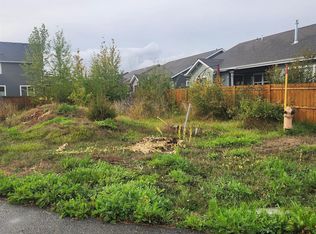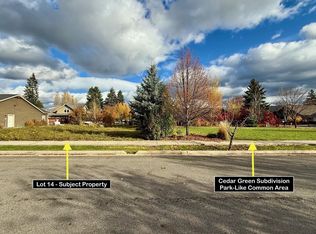Sold
Price Unknown
1521 Nicholas Way, Sandpoint, ID 83864
2beds
2baths
1,168sqft
Single Family Residence
Built in 2011
5,227.2 Square Feet Lot
$503,900 Zestimate®
$--/sqft
$1,830 Estimated rent
Home value
$503,900
$438,000 - $574,000
$1,830/mo
Zestimate® history
Loading...
Owner options
Explore your selling options
What's special
Picture perfect home in the charming town of Sandpoint. Award winning craftsman design that is a silver certified green build, eco-friendly and energy efficient. Ideally designed to enjoy this pleasant location with a covered front porch and beautifully landscaped yard, front and back. Cathedral ceilings welcome you at the front door, this open concept design offers bamboo flooring, quartz coutertops, tiled backsplash & charming benched seating for family dining. Built in bookshelves, fireplace and skylight are featured in the living space. Choose to utilize the downstairs or upstairs master bedroom. Patio off the backdoor with a large fenced yard that is equipped with sprinkler system that includes a drip system for the front yard. Beautifully constructed and well maintained this is the perfect vacation home or year-round retreat. Close to spot bus stops, schools, library, walking/bike paths and lake. 30 minutes from Schweitzer Mtn. Make this energy efficient charmer your own.
Zillow last checked: 8 hours ago
Listing updated: November 23, 2024 at 07:15am
Listed by:
Amy Delducco 208-946-9979,
TOMLINSON SOTHEBY`S INTL. REAL
Source: SELMLS,MLS#: 20242140
Facts & features
Interior
Bedrooms & bathrooms
- Bedrooms: 2
- Bathrooms: 2
- Main level bedrooms: 1
Primary bedroom
- Description: Large Open With En Suite
- Level: Main
Bedroom 2
- Description: Second Floor Master, Huge Closet, Vaulted Ceiling
- Level: Second
Dining room
- Description: Built in benches, windows all around, off kitchen
- Level: Main
Kitchen
- Description: Bamboo floors, cathedral ceiling, open concept
- Level: Main
Living room
- Description: Cathedral ceiling, fireplace, skylight, built ins
- Level: Main
Heating
- Forced Air, Ductless
Appliances
- Included: Dishwasher, Range/Oven, Refrigerator
- Laundry: Second Level, In Bathroom
Features
- High Speed Internet
- Windows: Insulated Windows
- Number of fireplaces: 1
- Fireplace features: Gas, 1 Fireplace
Interior area
- Total structure area: 1,168
- Total interior livable area: 1,168 sqft
- Finished area above ground: 1,168
- Finished area below ground: 0
Property
Parking
- Total spaces: 1
- Parking features: Detached, Off Street, 3+ Assigned
- Garage spaces: 1
Features
- Levels: One and One Half
- Stories: 1
- Patio & porch: Covered Porch, Patio
Lot
- Size: 5,227 sqft
- Features: In Town, Level
Details
- Parcel number: RPS37840000100
- Zoning description: Residential
Construction
Type & style
- Home type: SingleFamily
- Architectural style: Craftsman
- Property subtype: Single Family Residence
Materials
- Frame, Fiber Cement
- Foundation: Concrete Perimeter
- Roof: Composition
Condition
- Resale
- New construction: No
- Year built: 2011
Utilities & green energy
- Sewer: Public Sewer
- Water: Public
- Utilities for property: Electricity Connected, Natural Gas Not Available, Phone Connected, Garbage Available
Green energy
- Green verification: ENERGY STAR Certified Homes, NAHB Green, HERS Index Score
Community & neighborhood
Location
- Region: Sandpoint
HOA & financial
HOA
- Has HOA: Yes
- HOA fee: $35 monthly
- Services included: Ground Maintenance
Price history
| Date | Event | Price |
|---|---|---|
| 11/22/2024 | Sold | -- |
Source: | ||
| 10/21/2024 | Pending sale | $499,000$427/sqft |
Source: | ||
| 8/19/2024 | Listed for sale | $499,000$427/sqft |
Source: | ||
Public tax history
| Year | Property taxes | Tax assessment |
|---|---|---|
| 2024 | $1,888 +5.5% | $441,316 +0.4% |
| 2023 | $1,790 -21.3% | $439,439 +4% |
| 2022 | $2,274 -3.1% | $422,476 +27.4% |
Find assessor info on the county website
Neighborhood: 83864
Nearby schools
GreatSchools rating
- 6/10Farmin Stidwell Elementary SchoolGrades: PK-6Distance: 0.4 mi
- 7/10Sandpoint Middle SchoolGrades: 7-8Distance: 0.5 mi
- 5/10Sandpoint High SchoolGrades: 7-12Distance: 0.6 mi
Schools provided by the listing agent
- Elementary: Farmin/Stidwell
- Middle: Sandpoint
- High: Sandpoint
Source: SELMLS. This data may not be complete. We recommend contacting the local school district to confirm school assignments for this home.
Sell for more on Zillow
Get a Zillow Showcase℠ listing at no additional cost and you could sell for .
$503,900
2% more+$10,078
With Zillow Showcase(estimated)$513,978



