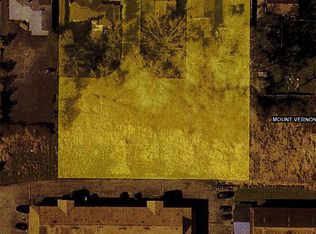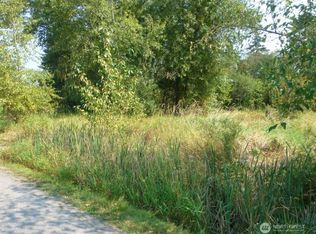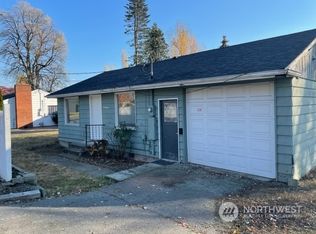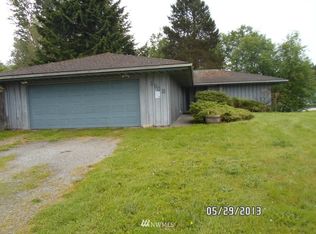Sold
Listed by:
Rachael Wilson,
RE/MAX Whatcom County, Inc.
Bought with: NextHome Preview Properties
$440,000
1521 N Laventure Road, Mount Vernon, WA 98273
2beds
1,310sqft
Single Family Residence
Built in 1938
6,969.6 Square Feet Lot
$454,800 Zestimate®
$336/sqft
$2,275 Estimated rent
Home value
$454,800
$405,000 - $514,000
$2,275/mo
Zestimate® history
Loading...
Owner options
Explore your selling options
What's special
You've been dreaming of owning your own home and finding the place that has everything you need to start your next chapter. At 1521 N Laventure Rd, you’ll find it all: character, charm, and a clean maintenance record. From the moment you step inside, you’ll love the way filtered light fills each room, original hardwood floors, soft cove ceilings, charming built-ins, and arched doorways. Curated with you in mind, special attention has been given to creating a home that is truly move-in ready. The two oversized bedrooms and upstairs bonus space make this home just the right size. A fully fenced-in backyard, oversized garage, and abundant parking top the list! Buying your first home is exciting, and this one makes it simple and affordable.
Zillow last checked: 8 hours ago
Listing updated: April 14, 2025 at 04:03am
Offers reviewed: Feb 17
Listed by:
Rachael Wilson,
RE/MAX Whatcom County, Inc.
Bought with:
Michael McManus, 121521
NextHome Preview Properties
Source: NWMLS,MLS#: 2331387
Facts & features
Interior
Bedrooms & bathrooms
- Bedrooms: 2
- Bathrooms: 1
- Full bathrooms: 1
- Main level bathrooms: 1
- Main level bedrooms: 2
Primary bedroom
- Level: Main
Bedroom
- Level: Main
Bathroom full
- Level: Main
Bonus room
- Level: Second
Entry hall
- Level: Main
Kitchen with eating space
- Level: Main
Living room
- Level: Main
Utility room
- Level: Main
Heating
- Forced Air
Cooling
- None
Appliances
- Included: Dishwasher(s), Dryer(s), Refrigerator(s), Stove(s)/Range(s), Washer(s), Water Heater: Gas, Water Heater Location: Mudroom Closet
Features
- Flooring: Hardwood, Vinyl, Carpet
- Windows: Double Pane/Storm Window
- Basement: None
- Has fireplace: No
Interior area
- Total structure area: 1,310
- Total interior livable area: 1,310 sqft
Property
Parking
- Total spaces: 1
- Parking features: Driveway, Detached Garage
- Garage spaces: 1
Features
- Entry location: Main
- Patio & porch: Double Pane/Storm Window, Hardwood, Wall to Wall Carpet, Water Heater
Lot
- Size: 6,969 sqft
- Dimensions: 118' x 66' x 118'68
- Features: Paved, Sidewalk, Fenced-Partially, Gas Available
- Topography: Level
Details
- Parcel number: P26013
- Zoning: C-2
- Zoning description: Jurisdiction: City
- Special conditions: Standard
Construction
Type & style
- Home type: SingleFamily
- Architectural style: Craftsman
- Property subtype: Single Family Residence
Materials
- Cement/Concrete
- Foundation: Poured Concrete
- Roof: Composition
Condition
- Good
- Year built: 1938
Utilities & green energy
- Electric: Company: PSE
- Sewer: Sewer Connected, Company: City of Mount Vernon
- Water: Public, Company: Skagit PUD
Community & neighborhood
Location
- Region: Mount Vernon
- Subdivision: Mount Vernon
Other
Other facts
- Listing terms: Cash Out,Conventional,VA Loan
- Cumulative days on market: 45 days
Price history
| Date | Event | Price |
|---|---|---|
| 3/14/2025 | Sold | $440,000+3.5%$336/sqft |
Source: | ||
| 2/18/2025 | Pending sale | $425,000$324/sqft |
Source: | ||
| 2/13/2025 | Listed for sale | $425,000+182.6%$324/sqft |
Source: | ||
| 11/14/2024 | Sold | $150,400$115/sqft |
Source: | ||
Public tax history
Tax history is unavailable.
Neighborhood: 98273
Nearby schools
GreatSchools rating
- 4/10Harriet RowleyGrades: K-5Distance: 2 mi
- 3/10Mount Baker Middle SchoolGrades: 6-8Distance: 1.5 mi
- 4/10Mount Vernon High SchoolGrades: 9-12Distance: 1 mi
Schools provided by the listing agent
- Elementary: Madison Elem
- Middle: Mount Baker Mid
- High: Mount Vernon High
Source: NWMLS. This data may not be complete. We recommend contacting the local school district to confirm school assignments for this home.
Get pre-qualified for a loan
At Zillow Home Loans, we can pre-qualify you in as little as 5 minutes with no impact to your credit score.An equal housing lender. NMLS #10287.



