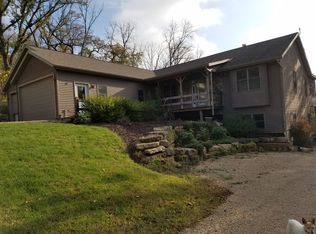A peaceful oasis with endless life-affirming possibilities awaits you at Hoppe Hills 3.24-acre farmette in Scales Mound School District. The 1914 Montgomery Ward home features wood floors and extra wide woodwork, reminiscent of yesteryear. There is a large eat in kitchen and lots of counter space, living room, a den and full bath on the main level. Two lovely porches offer southern or easterly exposure on which to enjoy a favorite beverage. A getaway room for resting & relaxing is found in the lower level, with egress to the yard. This is convenient for bringing fruits and veggies in for canning. The laundry and mechanicals and tons of clean storage are found here as well. Wide, wooden stairwell leads you to the upper level to find 3 bedrooms, all with ample closets, a full bath with laundry chute hiding under the window seat and pull-down stairs to attic for storage. You might ask some of the more mature area residents about the history of the attic and widow's peak. Plenty of room for large garden, chickens have a coop already, and bunnies can be cared for from inside or out. Sustainable practices used in caring for the land. Be sure to check out the shelter and fenced pastures for horses or other small livestock. In 2020 three sides of the home were sided with Smart Siding, with carryover warranty and the 4th side was painted. Older garage and another shed offer more storage. Swimming pool and all related materials as well as the trampoline will stay. Please review Property Disclosure regarding Septic. Well is shared and agreement in place.
This property is off market, which means it's not currently listed for sale or rent on Zillow. This may be different from what's available on other websites or public sources.
