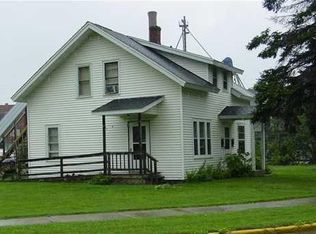Closed
$316,000
1521 Martin Road, Bloomer, WI 54724
3beds
1,794sqft
Single Family Residence
Built in 1910
0.29 Acres Lot
$313,400 Zestimate®
$176/sqft
$1,547 Estimated rent
Home value
$313,400
$295,000 - $332,000
$1,547/mo
Zestimate® history
Loading...
Owner options
Explore your selling options
What's special
Spacious, well kept 1.5 story, 3 bedroom, 2 bath home sitting on a double lot giving you tons of yard space & located in a convenient location. Large kitchen with custom built cabinets with tons of storage. Kitchen opens up to the dining room & spacious living room. Custom built-ins near the front door giving you tons of storage for coats & shoes. Main floor bedroom with bathroom/laundry just steps away. Upstairs consist of a bonus room, great for a toy room, extra kids hang out space or a lounge area, 2 bedrooms, an extra room you can use as an office space, craft/sewing room or another tv space, & the second full bathroom. There is a detached 28x28 garage for plenty of space to hold all your extra toys. Great home, come take a look!! Wooden fence is included. Excluded: Black chain link fence inside wood fence & inside garage, Playset, Tv Mount in bedroom, mirror behind bathroom door, Freezer in basement, Freezer & Fridge in garage, Security System,
Zillow last checked: 8 hours ago
Listing updated: July 22, 2025 at 07:45pm
Listed by:
Richelle Seibel 715-568-4500,
Adventure North Realty LLC
Bought with:
Amber Linhart
Source: WIREX MLS,MLS#: 1588222 Originating MLS: REALTORS Association of Northwestern WI
Originating MLS: REALTORS Association of Northwestern WI
Facts & features
Interior
Bedrooms & bathrooms
- Bedrooms: 3
- Bathrooms: 2
- Full bathrooms: 2
- Main level bedrooms: 1
Primary bedroom
- Level: Main
- Area: 187
- Dimensions: 17 x 11
Bedroom 2
- Level: Upper
- Area: 156
- Dimensions: 13 x 12
Bedroom 3
- Level: Upper
- Area: 132
- Dimensions: 11 x 12
Dining room
- Level: Main
- Area: 154
- Dimensions: 14 x 11
Kitchen
- Level: Main
- Area: 242
- Dimensions: 22 x 11
Living room
- Level: Main
- Area: 308
- Dimensions: 22 x 14
Heating
- Natural Gas, Forced Air
Cooling
- Central Air
Appliances
- Included: Dishwasher, Dryer, Microwave, Range/Oven, Refrigerator, Washer
Features
- Basement: Full,Block,Concrete
Interior area
- Total structure area: 1,794
- Total interior livable area: 1,794 sqft
- Finished area above ground: 1,794
- Finished area below ground: 0
Property
Parking
- Total spaces: 2
- Parking features: 2 Car, Attached
- Attached garage spaces: 2
Features
- Levels: One and One Half
- Stories: 1
Lot
- Size: 0.29 Acres
Details
- Parcel number: 23009092161680305
Construction
Type & style
- Home type: SingleFamily
- Property subtype: Single Family Residence
Materials
- Vinyl Siding
Condition
- 21+ Years
- New construction: No
- Year built: 1910
Utilities & green energy
- Electric: Circuit Breakers
- Sewer: Public Sewer
- Water: Public
Community & neighborhood
Location
- Region: Bloomer
- Municipality: Bloomer
Price history
| Date | Event | Price |
|---|---|---|
| 5/6/2025 | Sold | $316,000-4.2%$176/sqft |
Source: | ||
| 3/5/2025 | Contingent | $329,900$184/sqft |
Source: | ||
| 2/19/2025 | Price change | $329,900-6.5%$184/sqft |
Source: | ||
| 2/3/2025 | Price change | $352,900-3.3%$197/sqft |
Source: | ||
| 1/23/2025 | Listed for sale | $364,900+40.9%$203/sqft |
Source: | ||
Public tax history
| Year | Property taxes | Tax assessment |
|---|---|---|
| 2024 | $3,330 +7.2% | $250,800 |
| 2023 | $3,105 +1.6% | $250,800 |
| 2022 | $3,056 -13.1% | $250,800 |
Find assessor info on the county website
Neighborhood: 54724
Nearby schools
GreatSchools rating
- 6/10Bloomer Elementary SchoolGrades: PK-4Distance: 0.6 mi
- 4/10Bloomer Middle SchoolGrades: 5-8Distance: 0.6 mi
- 6/10Bloomer High SchoolGrades: 9-12Distance: 0.3 mi
Schools provided by the listing agent
- District: Bloomer
Source: WIREX MLS. This data may not be complete. We recommend contacting the local school district to confirm school assignments for this home.

Get pre-qualified for a loan
At Zillow Home Loans, we can pre-qualify you in as little as 5 minutes with no impact to your credit score.An equal housing lender. NMLS #10287.
