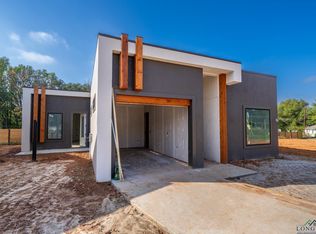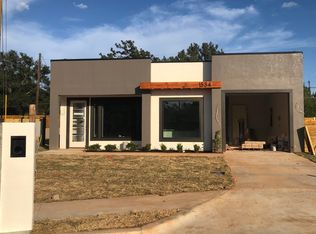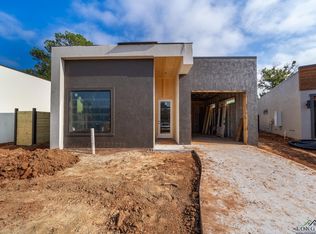Sold on 05/23/25
Price Unknown
1521 Mahlow Dr, Longview, TX 75601
3beds
1,568sqft
Single Family Residence
Built in 2022
5,227.2 Square Feet Lot
$284,000 Zestimate®
$--/sqft
$-- Estimated rent
Home value
$284,000
$267,000 - $301,000
Not available
Zestimate® history
Loading...
Owner options
Explore your selling options
What's special
Welcome to a stunning modern home in the Alpine Gardens Community in Longview! This contemporary gem, built in 2022, features a distinctive mix of concrete, stucco, and wood on the exterior, creating a unique eye-catching look. Designed with cutting-edge technology and energy efficiency in mind, this HERS rated home includes spray foam insulation to significantly reduce your energy bills. Enjoy seamless connectivity throughout the house with wired networking CAT8 and a central network hub. Maintain optimal indoor air quality with a whole home dehumidifier. Step inside to a bright and open living space, highlighted by elegant tile flooring, premium granite countertops, and sleek stainless steel appliances. The high ceilings and minimalistic design add to the modern ambiance, making every room feel spacious and inviting. UV window tint throughout provides added comfort and protection from the sun, while new roller zebra shades in the living room offer stylish light control and privacy. The primary bedroom offers a peaceful retreat with a generous walk-in closet and a stylish en-suite bathroom complete with a custom-tiled shower. Additional bedrooms are equally comfortable, sharing a well-appointed hall bathroom. The backyard is beautifully landscaped and enclosed by a modern wood and metal fence, ensuring privacy and style. Ready to experience modern living at its finest? Schedule a showing today and discover your dream home!
Zillow last checked: 8 hours ago
Listing updated: May 26, 2025 at 07:48am
Listed by:
Karl Crawford 903-520-5152,
Keller Williams Realty-Tyler
Bought with:
Jeff Ramsey, TREC# 0575649
Source: GTARMLS,MLS#: 25003762
Facts & features
Interior
Bedrooms & bathrooms
- Bedrooms: 3
- Bathrooms: 2
- Full bathrooms: 2
Bedroom
- Level: Main
Bathroom
- Features: Shower Only, Shower and Tub, Walk-In Closet(s), Ceramic Tile
Kitchen
- Features: Kitchen/Eating Combo
Heating
- Central/Gas
Cooling
- Central Electric
Appliances
- Included: Range/Oven-Electric, Dishwasher, Microwave, Other/See Remarks
Features
- Other/See Remarks, Pantry
- Has fireplace: No
- Fireplace features: None
Interior area
- Total structure area: 1,568
- Total interior livable area: 1,568 sqft
Property
Parking
- Total spaces: 1
- Parking features: Garage Faces Front
- Garage spaces: 1
- Has uncovered spaces: Yes
Features
- Levels: One
- Stories: 1
- Exterior features: Other/See Remarks
- Pool features: None
- Fencing: Wood
Lot
- Size: 5,227 sqft
- Dimensions: 111 x 42
Details
- Additional structures: None
- Parcel number: 10860000010110002
- Special conditions: None
Construction
Type & style
- Home type: SingleFamily
- Architectural style: Other/See Remarks
- Property subtype: Single Family Residence
Materials
- Other/See Remarks, Stucco
- Foundation: Slab
- Roof: Other/See Remarks
Condition
- Year built: 2022
Utilities & green energy
- Sewer: Public Sewer
- Water: Company: City Of Longview
Community & neighborhood
Location
- Region: Longview
- Subdivision: Alpine Garden
Other
Other facts
- Listing terms: Conventional,FHA,VA Loan,Cash
Price history
| Date | Event | Price |
|---|---|---|
| 5/23/2025 | Sold | -- |
Source: | ||
| 5/2/2025 | Contingent | $274,900$175/sqft |
Source: | ||
| 4/26/2025 | Pending sale | $274,900$175/sqft |
Source: | ||
| 4/26/2025 | Contingent | $274,900$175/sqft |
Source: NTREIS #20870593 | ||
| 3/13/2025 | Listed for sale | $274,900$175/sqft |
Source: | ||
Public tax history
| Year | Property taxes | Tax assessment |
|---|---|---|
| 2025 | $5,601 | $280,590 +3.5% |
| 2024 | -- | $271,010 +2.5% |
| 2023 | -- | $264,490 |
Find assessor info on the county website
Neighborhood: 75601
Nearby schools
GreatSchools rating
- NAEast Texas Montessori Prep AcademyGrades: PK-KDistance: 0.9 mi
- 6/10Forest Park Magnet SchoolGrades: 6-8Distance: 0.6 mi
- 6/10Longview High SchoolGrades: 8-12Distance: 2.8 mi
Schools provided by the listing agent
- Elementary: J L Everhart
- Middle: Forest Park
- High: Longview
Source: GTARMLS. This data may not be complete. We recommend contacting the local school district to confirm school assignments for this home.


